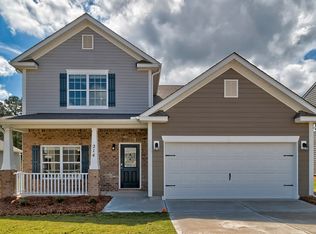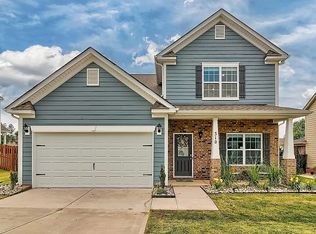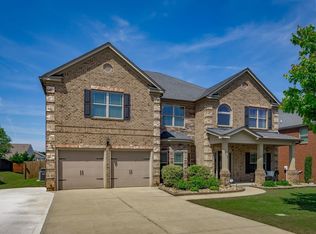Live and in depth overview video available! You'll fully see this home in the video so don't miss it! This is one of SpringHill Lake's most desirable floor plans! This home is loaded with options and upgrades exclusive to phase 1 of SpringHill Lake! Pictures do not do this home justice and you need to see the video to experience this home! Features 5 bedrooms( one of the bedrooms is on the main floor), 4 baths, playroom, 2 car garage and more! The neighborhood also has a beautiful pool that is within walking distance from this home only a couple of doors down! There is also a catch and release fishing pond. This home is a must see! You won't find these upgrades and options anymore from the builder and this home has it all!
This property is off market, which means it's not currently listed for sale or rent on Zillow. This may be different from what's available on other websites or public sources.


