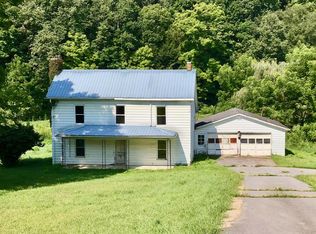One of a kind property in the heart of Rural Retreat.. This immaculate manufactured home offers over 2,000 sq. ft. of living space with an open floorplan perfect for a growing family or entertaining. Inside you have 3 bedrooms with 2 of them being master suits situated on opposite sides of the home offering maximum privacy,large walk in closets, and 3 large bathrooms. Outside you have 65+/- acres mixed with woods and pasture land. Perfect for hunting, atv's, and livestock. There is also a garage/shop and outbuilding. The garage/shop offers living quarters perfect for guest or more living space in general. All of this with Rural Retreat's finest trout stream running through.. So many possibilities with this one!
This property is off market, which means it's not currently listed for sale or rent on Zillow. This may be different from what's available on other websites or public sources.
