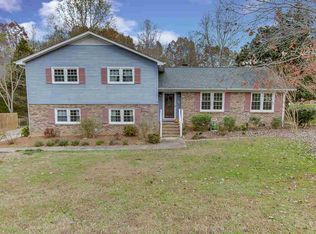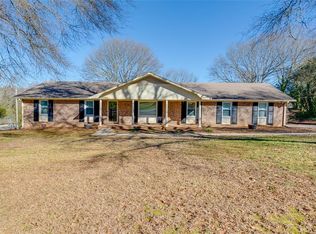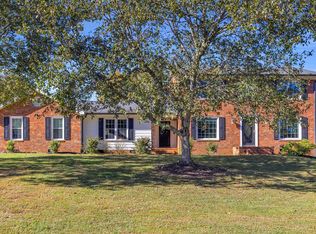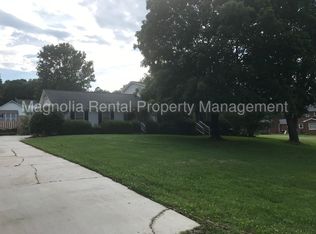Welcome to this beautifully remodeled, four bedroom, three bathroom home. Enter the home's spacious living room with wood burning fireplace, and large windows overlooking the verdant front yard. The home's large master suite features a newly remodeled full bathroom, and two additional bedrooms and a second full bathroom also are on the home's upper level. The newly remodeled kitchen is bright and airy with stainless steel appliances, abundant storage, and easy access to the garage or screened porch. The screened-in porch with ceiling fans is a wonderful area for outdoor bug-free relaxation during South Carolina's beautiful weather. You can also take a cool swim in the home's 35 x 16 foot in-ground pool with surrounding patio. In a time when many people may be home more than usual the home's private pool creates even more of a luxury. The mother-in-law suite on the lower level with full bath, exterior door, separate laundry, and large living space with included kitchenette is the ideal area for you to make your own. You could create a spacious home office, or a fun relaxation zone, or keep it as the perfect private area for friends and family to stay when they're able to visit. The expansive size of the lot around this home has an abundance of options. You might create a garden oasis or simply enjoy a large beautiful lawn. Schedule your showing today for 306 Timbrooke Way, a beautiful home in a quiet, HOA free neighorhood, within the very highly rated Powdersville School District.
This property is off market, which means it's not currently listed for sale or rent on Zillow. This may be different from what's available on other websites or public sources.



