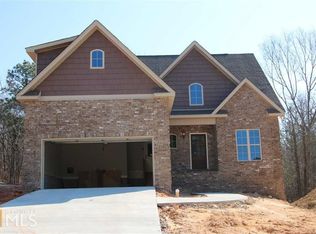*NEW UPGRADES!* This immaculate all brick home in the Timber Ridge subdivision is freshly painted and has too many upgrades to name! Some of them include granite countertops in kitchen and master bath. New, scratch resistant, flooring throughout (JUST INSTALLED!) and an oversized closet each room. Exquisite new black stainless steel appliances, customized laundry cabinetry, the list goes on and on! And all of this topped with a BRAND NEW ROOF! The split bedroom plan allows it to be an ideal space for family enjoyment with and extended entertainment space continued to a large, private backyard. Custom landscaping and access to the community pool just in time for summer! Quick access to I-75
This property is off market, which means it's not currently listed for sale or rent on Zillow. This may be different from what's available on other websites or public sources.

