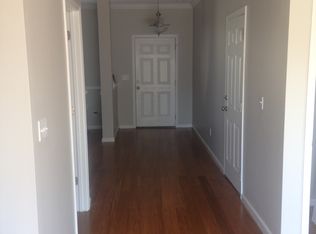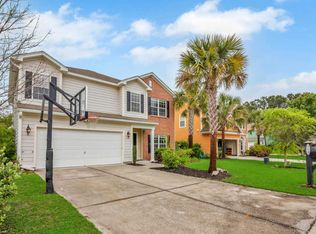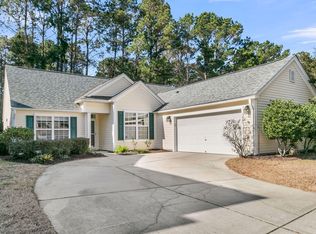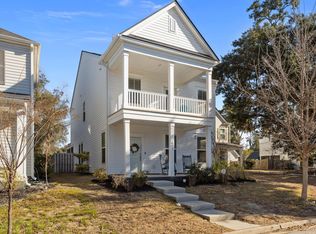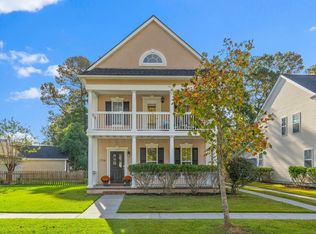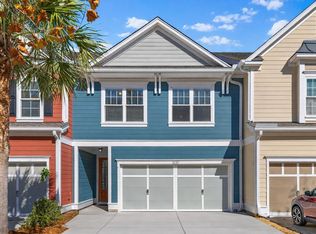Discover your dream home in the highly sought-after Nelliefield neighborhood! Tucked away on a quiet cul-de-sac, this thoughtfully designed, energy-efficient home offers comfort, wellness, and modern upgrades throughout. Solar panels and two whole-house backup batteries were installed in 2023, along with a whole-house dehumidifier and UV light added to the HVAC system. The HVAC system was replaced approximately five years ago, and a brand-new hot water heater was installed in 2024--providing peace of mind for years to come.Inside, a light-filled office or dining room welcomes you at the entry, perfect for working from home or family dinners.The open-concept floor plan effortlessly connects the kitchen, dining, and living areas, creating an ideal space for everyday living and entertaining. The kitchen features cabinet pull-outs and an oversized walk-in pantry, while the spacious living room is anchored by a cozy gas fireplace. Upstairs, a versatile flex space offers endless possibilities. The owner's suite is a true retreat with custom built-in closets, a relaxing garden tub, and a separate shower. Two additional bedrooms, a full bathroom, and a convenient laundry area complete the upper level. Step outside to enjoy peaceful outdoor living beneath the solar-lighted gazebo, surrounded by lush greenery, or take advantage of the neighborhood amenities, including a community pool. This exceptional home combines comfort, efficiency, and convenience...an opportunity you won't want to miss. ***SOLAR PANELS SAVE UP TO 80% ON ELECTRIC BILLS AND ARE PAID OFF!
Active
Price cut: $10K (2/12)
$639,000
306 Tidal Rice Ct, Charleston, SC 29492
3beds
2,119sqft
Est.:
Single Family Residence
Built in 2008
9,583.2 Square Feet Lot
$632,100 Zestimate®
$302/sqft
$-- HOA
What's special
Cozy gas fireplaceSurrounded by lush greeneryRelaxing garden tubConvenient laundry areaCustom built-in closetsQuiet cul-de-sacOpen-concept floor plan
- 43 days |
- 1,492 |
- 45 |
Likely to sell faster than
Zillow last checked: 8 hours ago
Listing updated: February 12, 2026 at 10:55am
Listed by:
EXP Realty LLC
Source: CTMLS,MLS#: 26001164
Tour with a local agent
Facts & features
Interior
Bedrooms & bathrooms
- Bedrooms: 3
- Bathrooms: 3
- Full bathrooms: 2
- 1/2 bathrooms: 1
Rooms
- Room types: Family Room, Dining Room, Family, Laundry, Pantry, Separate Dining
Heating
- Natural Gas
Cooling
- Central Air
Appliances
- Laundry: Washer Hookup, Laundry Room
Features
- Ceiling - Smooth, High Ceilings, Garden Tub/Shower, Walk-In Closet(s), Ceiling Fan(s), Pantry
- Flooring: Carpet, Ceramic Tile, Luxury Vinyl
- Number of fireplaces: 1
- Fireplace features: Family Room, Gas, Gas Log, One
Interior area
- Total structure area: 2,119
- Total interior livable area: 2,119 sqft
Property
Parking
- Total spaces: 2
- Parking features: Garage, Attached, Garage Door Opener
- Attached garage spaces: 2
Features
- Levels: Two
- Stories: 2
- Fencing: Wood
Lot
- Size: 9,583.2 Square Feet
- Features: 0 - .5 Acre
Details
- Parcel number: 2690104060
Construction
Type & style
- Home type: SingleFamily
- Architectural style: Traditional
- Property subtype: Single Family Residence
Materials
- Cement Siding
- Foundation: Slab
- Roof: Asphalt
Condition
- New construction: No
- Year built: 2008
Utilities & green energy
- Sewer: Public Sewer
- Water: Public
- Utilities for property: Charleston Water Service, Dominion Energy
Community & HOA
Community
- Features: Park, Pool, Trash
- Security: Security System
- Subdivision: Nelliefield Plantation
Location
- Region: Charleston
Financial & listing details
- Price per square foot: $302/sqft
- Tax assessed value: $550,500
- Annual tax amount: $2,095
- Date on market: 1/14/2026
- Listing terms: Any
Estimated market value
$632,100
$600,000 - $664,000
$3,660/mo
Price history
Price history
| Date | Event | Price |
|---|---|---|
| 2/12/2026 | Price change | $639,000-1.5%$302/sqft |
Source: | ||
| 1/14/2026 | Listed for sale | $649,000+8.2%$306/sqft |
Source: | ||
| 4/23/2024 | Sold | $600,000-1.6%$283/sqft |
Source: | ||
| 3/19/2024 | Contingent | $609,999$288/sqft |
Source: | ||
| 3/14/2024 | Price change | $609,9990%$288/sqft |
Source: | ||
| 3/1/2024 | Listed for sale | $610,000+52.9%$288/sqft |
Source: | ||
| 6/7/2021 | Sold | $399,000+17.4%$188/sqft |
Source: Public Record Report a problem | ||
| 5/25/2019 | Listing removed | $2,200$1/sqft |
Source: Clear Covenant Properties, LLC Report a problem | ||
| 5/1/2019 | Listed for rent | $2,200$1/sqft |
Source: Clear Covenant Properties, LLC #19012658 Report a problem | ||
| 6/9/2017 | Sold | $340,000-1.2%$160/sqft |
Source: | ||
| 5/11/2017 | Pending sale | $344,000$162/sqft |
Source: Charleston Property Group #17007784 Report a problem | ||
| 4/27/2017 | Price change | $344,000-1.4%$162/sqft |
Source: Charleston Property Group #17007784 Report a problem | ||
| 3/30/2017 | Price change | $349,000-4.6%$165/sqft |
Source: Charleston Property Group #17007784 Report a problem | ||
| 3/22/2017 | Listed for sale | $365,900+55.7%$173/sqft |
Source: Charleston Property Group #17007784 Report a problem | ||
| 6/27/2013 | Sold | $235,000-5.6%$111/sqft |
Source: | ||
| 10/31/2008 | Sold | $249,000$118/sqft |
Source: Public Record Report a problem | ||
Public tax history
Public tax history
| Year | Property taxes | Tax assessment |
|---|---|---|
| 2024 | $2,095 +12.4% | $21,560 +15% |
| 2023 | $1,864 -9.9% | $18,750 +2.2% |
| 2022 | $2,070 -46.7% | $18,350 -13.7% |
| 2021 | $3,881 -33.3% | $21,260 |
| 2020 | $5,821 +241.1% | $21,260 +4.5% |
| 2018 | $1,706 | $20,350 +120% |
| 2017 | $1,706 +56.6% | $9,248 0% |
| 2016 | $1,090 | $9,250 |
| 2015 | $1,090 | $9,250 |
| 2014 | $1,090 | $9,250 -4.4% |
| 2012 | -- | $9,680 |
| 2010 | -- | $9,680 |
Find assessor info on the county website
BuyAbility℠ payment
Est. payment
$3,200/mo
Principal & interest
$2944
Property taxes
$256
Climate risks
Neighborhood: 29492
Nearby schools
GreatSchools rating
- 8/10Philip Simmons MiddleGrades: 5-8Distance: 0.9 mi
- 7/10Philip Simmons HighGrades: 9-12Distance: 0.5 mi
- 7/10Philip Simmons ElementaryGrades: PK-4Distance: 1 mi
Schools provided by the listing agent
- Elementary: Philip Simmons
- Middle: Philip Simmons
- High: Philip Simmons
Source: CTMLS. This data may not be complete. We recommend contacting the local school district to confirm school assignments for this home.
