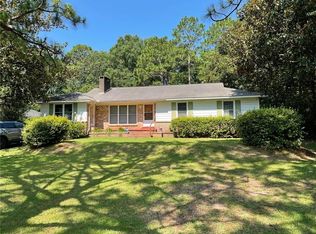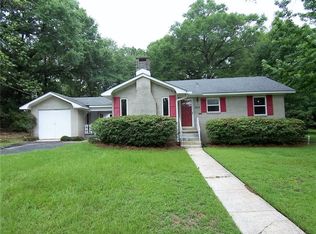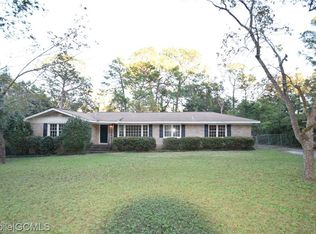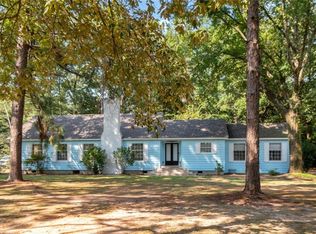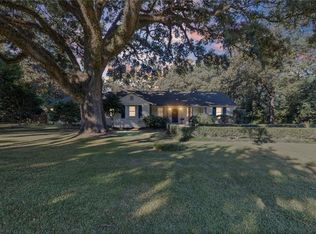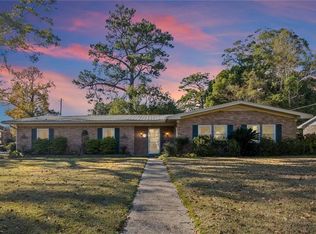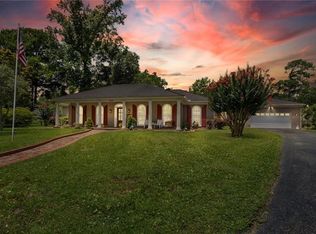Nestled on a spacious, tree-filled lot, this charming 3-bedroom, 2.5-bath home offers timeless appeal, modern updates, and exceptional versatility. The inviting interior features beautiful hardwood floors, large windows that fill the space with natural light, and a seamless layout that includes multiple living areas. A cozy attached den provides a great spot for a media room, playroom, or secondary lounge. The well-equipped kitchen boasts generous cabinet storage and connects easily to the main living spaces, wonderful for everyday living and entertaining. A detached bonus room offers endless possibilities as a home office, gym, or creative studio. Enjoy peaceful moments on the shaded patio or explore the expansive lot surrounded by mature trees. Recent updates include a new roof (2023), window unit in detached room (2024), and newer disposal and dishwasher (approx. 2 years old). Don't miss your chance to see this beautiful property! Buyer responsible for verifying all measurements and relevant details.
Active
Price cut: $5K (12/9)
$349,500
306 Thornton Pl, Mobile, AL 36609
3beds
2,587sqft
Est.:
Single Family Residence, Residential
Built in 1951
0.93 Acres Lot
$346,500 Zestimate®
$135/sqft
$-- HOA
What's special
Detached bonus roomSpacious tree-filled lotWell-equipped kitchenGenerous cabinet storageCozy attached denBeautiful hardwood floorsInviting interior
- 37 days |
- 310 |
- 15 |
Zillow last checked: 8 hours ago
Listing updated: December 14, 2025 at 01:11pm
Listed by:
Richard Harski 251-423-7830,
Roberts Brothers TREC
Source: GCMLS,MLS#: 7679886
Tour with a local agent
Facts & features
Interior
Bedrooms & bathrooms
- Bedrooms: 3
- Bathrooms: 3
- Full bathrooms: 2
- 1/2 bathrooms: 1
Heating
- Central, Natural Gas
Cooling
- Central Air
Appliances
- Included: Dishwasher, Disposal, Electric Range, Microwave, Tankless Water Heater
- Laundry: In Kitchen, Main Level
Features
- Bookcases
- Flooring: Ceramic Tile, Hardwood
- Windows: Plantation Shutters
- Basement: None
- Has fireplace: Yes
- Fireplace features: Living Room
Interior area
- Total structure area: 2,587
- Total interior livable area: 2,587 sqft
Video & virtual tour
Property
Parking
- Total spaces: 2
- Parking features: Carport
- Carport spaces: 2
Accessibility
- Accessibility features: None
Features
- Levels: One
- Patio & porch: Patio
- Exterior features: Rain Gutters
- Pool features: None
- Has spa: Yes
- Spa features: None, Bath
- Fencing: Back Yard
- Has view: Yes
- View description: Other
- Waterfront features: None
Lot
- Size: 0.93 Acres
- Dimensions: 202 x 201 x 200 x 204
- Features: Back Yard, Front Yard, Landscaped
Details
- Additional structures: Other
- Parcel number: 2808381001046
Construction
Type & style
- Home type: SingleFamily
- Architectural style: Ranch
- Property subtype: Single Family Residence, Residential
Materials
- Brick
- Foundation: Slab
- Roof: Shingle
Condition
- Year built: 1951
Utilities & green energy
- Electric: Other
- Sewer: Other
- Water: Public
- Utilities for property: Electricity Available, Natural Gas Available
Green energy
- Energy efficient items: None
Community & HOA
Community
- Features: None
- Subdivision: Eau Claire Estates
Location
- Region: Mobile
Financial & listing details
- Price per square foot: $135/sqft
- Tax assessed value: $200,800
- Annual tax amount: $1,209
- Date on market: 11/13/2025
- Electric utility on property: Yes
- Road surface type: Asphalt
Estimated market value
$346,500
$329,000 - $364,000
$2,482/mo
Price history
Price history
| Date | Event | Price |
|---|---|---|
| 12/9/2025 | Price change | $349,500-1.4%$135/sqft |
Source: | ||
| 11/13/2025 | Price change | $354,500-5.5%$137/sqft |
Source: | ||
| 7/26/2025 | Price change | $375,000-3.8%$145/sqft |
Source: | ||
| 5/30/2025 | Listed for sale | $390,000+108.6%$151/sqft |
Source: | ||
| 3/31/2016 | Sold | $187,000-10.7%$72/sqft |
Source: Public Record Report a problem | ||
Public tax history
Public tax history
| Year | Property taxes | Tax assessment |
|---|---|---|
| 2024 | $1,209 | $20,100 |
| 2023 | $1,209 -47.6% | $20,100 -44.7% |
| 2022 | $2,309 +11.1% | $36,360 +11.1% |
Find assessor info on the county website
BuyAbility℠ payment
Est. payment
$1,944/mo
Principal & interest
$1697
Property taxes
$125
Home insurance
$122
Climate risks
Neighborhood: Jackson Heights
Nearby schools
GreatSchools rating
- 5/10Er Dickson Elementary SchoolGrades: PK-5Distance: 1 mi
- 10/10Denton Magnet School of TechnologyGrades: 6-8Distance: 0.8 mi
- 6/10WP Davidson High SchoolGrades: 9-12Distance: 0.7 mi
Schools provided by the listing agent
- Elementary: Elizabeth Fonde
- Middle: Chastang-Fournier
- High: WP Davidson
Source: GCMLS. This data may not be complete. We recommend contacting the local school district to confirm school assignments for this home.
- Loading
- Loading
