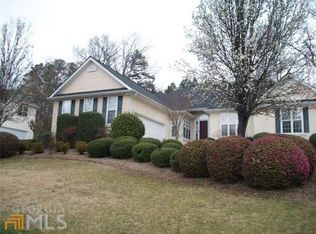Closed
$650,000
306 Terrane Rdg, Peachtree City, GA 30269
4beds
2,583sqft
Single Family Residence
Built in 1995
0.43 Acres Lot
$665,200 Zestimate®
$252/sqft
$3,205 Estimated rent
Home value
$665,200
$632,000 - $698,000
$3,205/mo
Zestimate® history
Loading...
Owner options
Explore your selling options
What's special
Beautiful 4 Bed/2.5 Bath home in sought-after Planterra Ridge Community • Main level w/traditional layout including formal living & dining areas in addition to spacious great room w/fireplace • Convenient kitchen features quartz countertops & soft-close drawers w/easy access to gathering areas - great for entertaining • Main level also provides half bath, brand new dishwasher, & newer LVP flooring throughout • 2nd level offers generous owner's bed & bath complete w/dual vanities, walk-in shower, & soaking tub • 2nd level also w/3 additional guest bedrooms, full bath, & laundry room • Fenced & freshly landscaped backyard featuring roomy screened-in porch w/tile floor & exterior patio w/composite decking - also includes wooded area w/numerous potential uses • Updates completed within the past few years include partial siding replacement w/fiber cement, architectural shingled roof (10yrs), windows, & 2 A/Cs • Kitchen & bathrooms also improved within the past few years • Home also equipped w/irrigation system • Planterra Ridge offers community pool & playground in addition to access to over 100 miles of Peachtree City golf cart paths that directly connect to a multitude of shopping, dining, & entertainment • Location also offers convenient opportunity to experience the Planterra Club which features an 18 hole golf course & much more • Alsothe installation of a new Planterra Ridge resident access gate from the Kelly Rd entrance should begin in the next few months - be on the lookout - more info available through the HOA
Zillow last checked: 8 hours ago
Listing updated: September 19, 2023 at 05:39am
Listed by:
David Bearden 404-933-8482,
Coldwell Banker Bullard Realty,
Amanda Bearden 404-421-6295,
Coldwell Banker Bullard Realty
Bought with:
Won Sun Vetters, 390688
Dwelli
Source: GAMLS,MLS#: 20140072
Facts & features
Interior
Bedrooms & bathrooms
- Bedrooms: 4
- Bathrooms: 3
- Full bathrooms: 2
- 1/2 bathrooms: 1
Dining room
- Features: Separate Room
Kitchen
- Features: Breakfast Bar, Pantry, Solid Surface Counters
Heating
- Central, Zoned
Cooling
- Ceiling Fan(s), Central Air, Zoned, Dual
Appliances
- Included: Dishwasher, Disposal, Microwave, Oven/Range (Combo)
- Laundry: Upper Level
Features
- Tray Ceiling(s), High Ceilings, Double Vanity, Soaking Tub, Separate Shower, Walk-In Closet(s)
- Flooring: Tile, Carpet, Vinyl
- Basement: None
- Attic: Expandable,Pull Down Stairs
- Number of fireplaces: 1
Interior area
- Total structure area: 2,583
- Total interior livable area: 2,583 sqft
- Finished area above ground: 2,583
- Finished area below ground: 0
Property
Parking
- Total spaces: 3
- Parking features: Attached, Garage Door Opener, Garage, Kitchen Level, Side/Rear Entrance, Storage
- Has attached garage: Yes
Features
- Levels: Two
- Stories: 2
- Patio & porch: Patio, Porch, Screened
- Exterior features: Sprinkler System
- Fencing: Fenced,Back Yard,Wood
- Has view: Yes
- View description: Seasonal View
Lot
- Size: 0.43 Acres
- Features: Sloped
- Residential vegetation: Grassed, Partially Wooded
Details
- Parcel number: 073306022
Construction
Type & style
- Home type: SingleFamily
- Architectural style: Traditional
- Property subtype: Single Family Residence
Materials
- Other, Wood Siding
- Foundation: Slab
- Roof: Composition
Condition
- Resale
- New construction: No
- Year built: 1995
Utilities & green energy
- Sewer: Public Sewer
- Water: Public
- Utilities for property: Cable Available, Sewer Connected, Electricity Available, High Speed Internet, Natural Gas Available, Sewer Available, Water Available
Community & neighborhood
Community
- Community features: Playground, Pool
Location
- Region: Peachtree City
- Subdivision: Planterra Ridge
HOA & financial
HOA
- Has HOA: Yes
- HOA fee: $550 annually
- Services included: Maintenance Grounds, Swimming
Other
Other facts
- Listing agreement: Exclusive Right To Sell
Price history
| Date | Event | Price |
|---|---|---|
| 9/19/2023 | Sold | $650,000+2.7%$252/sqft |
Source: | ||
| 8/21/2023 | Pending sale | $633,000$245/sqft |
Source: | ||
| 8/12/2023 | Listed for sale | $633,000+47.2%$245/sqft |
Source: | ||
| 6/14/2019 | Sold | $430,000-2.2%$166/sqft |
Source: | ||
| 5/5/2019 | Pending sale | $439,700$170/sqft |
Source: Keller Williams Realty Atlanta Partners #8573872 Report a problem | ||
Public tax history
| Year | Property taxes | Tax assessment |
|---|---|---|
| 2024 | $6,121 +0.2% | $212,284 +5.4% |
| 2023 | $6,111 +14.3% | $201,440 +14.1% |
| 2022 | $5,349 +20.8% | $176,600 +22.6% |
Find assessor info on the county website
Neighborhood: 30269
Nearby schools
GreatSchools rating
- 8/10Huddleston Elementary SchoolGrades: PK-5Distance: 1.6 mi
- 8/10Booth Middle SchoolGrades: 6-8Distance: 3.2 mi
- 10/10Mcintosh High SchoolGrades: 9-12Distance: 2.7 mi
Schools provided by the listing agent
- Elementary: Huddleston
- Middle: Booth
- High: Mcintosh
Source: GAMLS. This data may not be complete. We recommend contacting the local school district to confirm school assignments for this home.
Get a cash offer in 3 minutes
Find out how much your home could sell for in as little as 3 minutes with a no-obligation cash offer.
Estimated market value$665,200
Get a cash offer in 3 minutes
Find out how much your home could sell for in as little as 3 minutes with a no-obligation cash offer.
Estimated market value
$665,200
