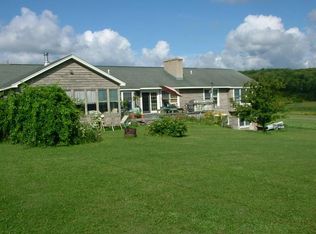Closed
$515,000
306 Taylor Rd, Richfield Springs, NY 13439
4beds
3,050sqft
Single Family Residence
Built in 2003
18.73 Acres Lot
$-- Zestimate®
$169/sqft
$3,296 Estimated rent
Home value
Not available
Estimated sales range
Not available
$3,296/mo
Zestimate® history
Loading...
Owner options
Explore your selling options
What's special
Scenic lake views of Canadarago Lake in this custom-built 4+ bedroom 3 full bath Contemporary home with over 4000 sf of living space and on almost 19 acres! The first floor has an open floor plan with cathedral ceilings and floor-to-ceiling windows bringing in natural lighting and a fabulous view! The chef's kitchen has a 6-burner range, double ovens, QUARTZ countertops, a large island and a great walk-in pantry. Great for entertaining or bringing out the chef and/or baker in you! The formal dining room is off of the kitchen along with the front entryway and the living room with a two-story stunning stone fireplace and views of the lake! Down the hall are 2 bedrooms and a den that walks out to the back wrap around porch along with a full bath that completes the first floor. Radiant heat on the first floor.Upstairs is a very private master area with a landing overlooking the vaulted living room with floor to ceiling windows and views of the lake and beautiful mountainside. Master bedroom has a large walk-in closet and a full bath with a jacuzzi tub and radiant heat.On the lower-level walkout you have a rec room, Bar, additional full bath and bedroom/office with entrance to the at
Zillow last checked: 8 hours ago
Listing updated: April 29, 2023 at 06:03pm
Listed by:
Stacey L. Camilleri 607-376-2279,
Keller Williams Upstate NY Properties
Bought with:
Donna Schulz, 10301210179
Howard Hanna
Source: NYSAMLSs,MLS#: OD137278 Originating MLS: Otsego-Delaware
Originating MLS: Otsego-Delaware
Facts & features
Interior
Bedrooms & bathrooms
- Bedrooms: 4
- Bathrooms: 3
- Full bathrooms: 3
- Main level bathrooms: 1
- Main level bedrooms: 2
Bedroom 1
- Level: First
Bedroom 1
- Level: First
Bedroom 2
- Level: First
Bedroom 2
- Level: First
Bedroom 3
- Level: Second
Bedroom 3
- Level: Second
Bedroom 4
- Level: Basement
Bedroom 4
- Level: Basement
Dining room
- Level: First
Dining room
- Level: First
Family room
- Level: Basement
Family room
- Level: Basement
Kitchen
- Level: First
Kitchen
- Level: First
Living room
- Level: First
Living room
- Level: First
Other
- Level: Basement
Other
- Level: Second
Other
- Level: First
Other
- Level: Basement
Other
- Level: First
Other
- Level: Second
Heating
- Propane, Oil, Other, See Remarks, Wood, Hot Water, Radiant
Cooling
- Other, See Remarks, Central Air
Appliances
- Included: Dryer, Dishwasher, Electric Oven, Electric Range, Microwave, Oil Water Heater, Refrigerator, Washer
Features
- Ceiling Fan(s), Cathedral Ceiling(s), Kitchen Island, Other, See Remarks
- Flooring: Hardwood, Varies
- Windows: Storm Window(s), Wood Frames
- Basement: Full,Finished,Walk-Out Access
- Number of fireplaces: 1
Interior area
- Total structure area: 3,050
- Total interior livable area: 3,050 sqft
Property
Parking
- Total spaces: 5
- Parking features: Attached, Detached, Garage
- Attached garage spaces: 5
Features
- Patio & porch: Deck, Open, Patio, Porch
- Exterior features: Deck, Patio
Lot
- Size: 18.73 Acres
- Features: Other, See Remarks
Details
- Additional structures: Shed(s), Storage
- Parcel number: 52.0038.00
- Special conditions: Standard
Construction
Type & style
- Home type: SingleFamily
- Architectural style: Contemporary,Log Home
- Property subtype: Single Family Residence
Materials
- Frame, Log Siding, Other, See Remarks
- Foundation: Poured
- Roof: Asphalt
Condition
- Resale
- Year built: 2003
Utilities & green energy
- Electric: Circuit Breakers
- Sewer: Septic Tank
- Water: Well
- Utilities for property: High Speed Internet Available
Community & neighborhood
Location
- Region: Richfield Springs
Price history
| Date | Event | Price |
|---|---|---|
| 10/30/2025 | Listing removed | -- |
Source: Owner | ||
| 8/21/2025 | Pending sale | $950,000$311/sqft |
Source: Owner | ||
| 8/6/2025 | Listed for sale | $950,000+84.5%$311/sqft |
Source: Owner | ||
| 4/28/2023 | Sold | $515,000-2.6%$169/sqft |
Source: | ||
| 4/19/2023 | Pending sale | $529,000$173/sqft |
Source: | ||
Public tax history
| Year | Property taxes | Tax assessment |
|---|---|---|
| 2024 | -- | $183,800 |
| 2023 | -- | $183,800 -12% |
| 2022 | -- | $208,800 |
Find assessor info on the county website
Neighborhood: 13439
Nearby schools
GreatSchools rating
- 6/10Richfield Springs Jr/Sr High SchoolGrades: PK-12Distance: 4 mi
- 4/10Richfield Springs Central SchoolGrades: PK-6Distance: 4 mi
Schools provided by the listing agent
- District: Richfield Springs
Source: NYSAMLSs. This data may not be complete. We recommend contacting the local school district to confirm school assignments for this home.
