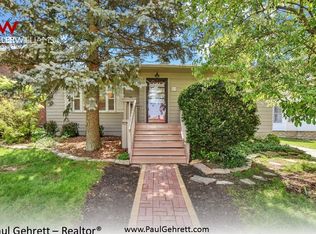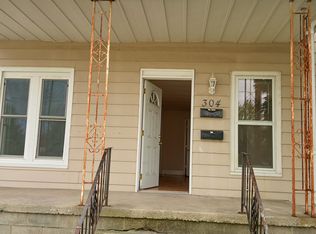Closed
$220,000
306 Sycamore Rd, Dekalb, IL 60115
4beds
1,872sqft
Single Family Residence
Built in 1914
-- sqft lot
$244,600 Zestimate®
$118/sqft
$1,612 Estimated rent
Home value
$244,600
$208,000 - $289,000
$1,612/mo
Zestimate® history
Loading...
Owner options
Explore your selling options
What's special
Move-in ready, 4 bedroom, 2 bath wonderfully cared for, charming, older home waiting for new owners who will love this home as much as the current owners have. As you stand in the spacious entry, you will see the beautiful winding open staircase with charming window seat halfway up to the second level. The spacious living room, dining room, and entry have marvelous hardwood floors with large original floor molding; and the original library type pocket doors that still open and close with ease. You will love the long dining room window seat that opens for more storage. The kitchen was updated with new flooring, granite countertops, tile backsplash, rehabbed cabinets and new windows. Dining room opens to a large deck to better enjoy the large private backyard with a newly built outdoor shed. There is also a bonus room on the main floor that can serve as a TV room, office, or guest bedroom. You will find the largest bedroom on the second floor has a walk-in closet. The bathroom has been beautifully updated with new flooring, vanity, tile backsplash, and light fixture. You are so centrally located within easy walking distance to the library, Ellwood House, downtown DeKalb, the North Forty open spaces and a trail following the Kishwaukee River to NIU Campus. There is darling Raymond Park for little ones just a few blocks away and it is not even far to walk to Hopkins Park. Kitchen upgrade was in 2017, bathrooms - 2015 and 2021, roof and siding replaced in 2002, water heater - 2014, refrigerator - 2013, deck rebuilt in 2009 and stained in 2022, whole house duct cleaning - 2022, and new driveway in 2023.
Zillow last checked: 8 hours ago
Listing updated: May 08, 2024 at 05:42pm
Listing courtesy of:
Linda Tillis 815-751-3159,
Willow Real Estate, Inc
Bought with:
Marly Salazar
Coldwell Banker Realty
Source: MRED as distributed by MLS GRID,MLS#: 11996590
Facts & features
Interior
Bedrooms & bathrooms
- Bedrooms: 4
- Bathrooms: 2
- Full bathrooms: 2
Primary bedroom
- Features: Flooring (Hardwood)
- Level: Second
- Area: 169 Square Feet
- Dimensions: 13X13
Bedroom 2
- Features: Flooring (Hardwood)
- Level: Second
- Area: 108 Square Feet
- Dimensions: 9X12
Bedroom 3
- Features: Flooring (Hardwood)
- Level: Second
- Area: 99 Square Feet
- Dimensions: 9X11
Bedroom 4
- Features: Flooring (Hardwood)
- Level: Second
- Area: 120 Square Feet
- Dimensions: 10X12
Den
- Features: Flooring (Carpet)
- Level: Main
- Area: 140 Square Feet
- Dimensions: 10X14
Dining room
- Features: Flooring (Hardwood), Window Treatments (Bay Window(s))
- Level: Main
- Area: 196 Square Feet
- Dimensions: 14X14
Foyer
- Features: Flooring (Hardwood)
- Level: Main
- Area: 144 Square Feet
- Dimensions: 12X12
Kitchen
- Features: Kitchen (Pantry-Closet), Flooring (Wood Laminate)
- Level: Main
- Area: 180 Square Feet
- Dimensions: 15X12
Laundry
- Level: Basement
- Area: 48 Square Feet
- Dimensions: 6X8
Living room
- Features: Flooring (Hardwood)
- Level: Main
- Area: 195 Square Feet
- Dimensions: 15X13
Heating
- Natural Gas, Forced Air
Cooling
- Central Air
Appliances
- Included: Range, Microwave, Dishwasher, Refrigerator, Washer, Dryer, Disposal, Gas Water Heater
- Laundry: Sink
Features
- 1st Floor Bedroom, 1st Floor Full Bath, High Ceilings, Granite Counters, Separate Dining Room, Pantry, Workshop
- Flooring: Hardwood, Laminate, Carpet
- Windows: Window Treatments, Drapes
- Basement: Unfinished,Full
Interior area
- Total structure area: 1,872
- Total interior livable area: 1,872 sqft
Property
Parking
- Total spaces: 4
- Parking features: Asphalt, Driveway, On Site, Owned
- Has uncovered spaces: Yes
Accessibility
- Accessibility features: No Disability Access
Features
- Stories: 2
- Patio & porch: Deck
Lot
- Dimensions: 50 X 150 X 46.40 X 150
Details
- Additional structures: Shed(s)
- Parcel number: 0823126001
- Special conditions: None
Construction
Type & style
- Home type: SingleFamily
- Architectural style: Traditional
- Property subtype: Single Family Residence
Materials
- Vinyl Siding, Plaster
- Foundation: Brick/Mortar
- Roof: Asphalt
Condition
- New construction: No
- Year built: 1914
Utilities & green energy
- Electric: Circuit Breakers
- Sewer: Public Sewer
- Water: Public
Community & neighborhood
Security
- Security features: Carbon Monoxide Detector(s)
Community
- Community features: Curbs, Sidewalks, Street Lights, Street Paved
Location
- Region: Dekalb
Other
Other facts
- Listing terms: Conventional
- Ownership: Fee Simple
Price history
| Date | Event | Price |
|---|---|---|
| 5/7/2024 | Sold | $220,000+3.8%$118/sqft |
Source: | ||
| 3/9/2024 | Contingent | $212,000$113/sqft |
Source: | ||
| 3/6/2024 | Listed for sale | $212,000$113/sqft |
Source: | ||
Public tax history
| Year | Property taxes | Tax assessment |
|---|---|---|
| 2024 | $5,098 +20.9% | $63,988 +14.7% |
| 2023 | $4,216 +4.5% | $55,792 +9.5% |
| 2022 | $4,036 -0.8% | $50,938 +6.6% |
Find assessor info on the county website
Neighborhood: 60115
Nearby schools
GreatSchools rating
- 2/10Littlejohn Elementary SchoolGrades: K-5Distance: 0.6 mi
- 2/10Clinton Rosette Middle SchoolGrades: 6-8Distance: 0.1 mi
- 3/10De Kalb High SchoolGrades: 9-12Distance: 1.4 mi
Schools provided by the listing agent
- District: 428
Source: MRED as distributed by MLS GRID. This data may not be complete. We recommend contacting the local school district to confirm school assignments for this home.

Get pre-qualified for a loan
At Zillow Home Loans, we can pre-qualify you in as little as 5 minutes with no impact to your credit score.An equal housing lender. NMLS #10287.

