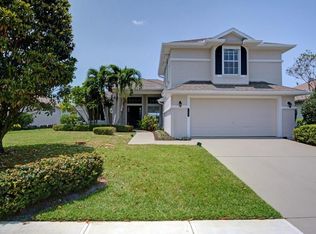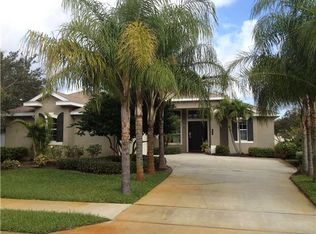Sold for $510,000 on 05/15/25
$510,000
306 Swallowtail Ln, Sebastian, FL 32958
3beds
2,027sqft
Single Family Residence
Built in 2004
9,147.6 Square Feet Lot
$487,700 Zestimate®
$252/sqft
$3,152 Estimated rent
Home value
$487,700
$434,000 - $546,000
$3,152/mo
Zestimate® history
Loading...
Owner options
Explore your selling options
What's special
72 KICK OUT Clause in effect. WOW This home with breathtaking pool over lake views is waiting for you. This home is meticulously kept and pride in ownership definitely shows. Spacious rooms & open floor plan is perfect for entertaining. Large triple slider gives you amazing views of the pool and stunning lake making the sunsets even more impressive. This 3/2/2 homes is in the heart of desirable Collier Club with it's community Clubhouse and Pool and low HOA Fees. Walking distance or a short drive to the Sebastian Golf course make this an even better deal. Come check it out.
Zillow last checked: 8 hours ago
Listing updated: May 19, 2025 at 06:51am
Listed by:
Robin M Raiff 772-571-6114,
Douglas Elliman Florida LLC
Bought with:
Robin M Raiff, 3062935
Douglas Elliman Florida LLC
Steven A Rennick, 3058135
Rennick Real Estate
Source: Realtor Association of Indian River County,MLS#: 286569 Originating MLS: Indian River
Originating MLS: Indian River
Facts & features
Interior
Bedrooms & bathrooms
- Bedrooms: 3
- Bathrooms: 2
- Full bathrooms: 2
Bedroom
- Dimensions: 11x11
Bedroom
- Dimensions: 19x14
Bedroom
- Dimensions: 13x12
Breakfast room nook
- Dimensions: 7x11
Dining room
- Dimensions: 11x10
Kitchen
- Dimensions: 13x12
Living room
- Dimensions: 21x18
Heating
- Central, Electric
Cooling
- Central Air, Ceiling Fan(s), Electric, 1 Unit
Appliances
- Included: Built-In Oven, Cooktop, Dryer, Dishwasher, Electric Water Heater, Disposal, Microwave, Refrigerator, Water Softener Owned, Washer
- Laundry: Laundry Room, Laundry Tub
Features
- Attic, Bathtub, Closet Cabinetry, Crown Molding, Garden Tub/Roman Tub, High Ceilings, Kitchen Island, Pantry, Pull Down Attic Stairs, Split Bedrooms, Central Vacuum
- Flooring: Tile
- Doors: Sliding Doors
- Attic: Pull Down Stairs
- Has fireplace: No
Interior area
- Total interior livable area: 2,027 sqft
Property
Parking
- Total spaces: 2
- Parking features: Attached, Garage, Paver Block
- Attached garage spaces: 2
Features
- Levels: One
- Stories: 1
- Patio & porch: Covered, Patio, Porch, Screened
- Exterior features: Sprinkler/Irrigation, Porch
- Has private pool: Yes
- Pool features: Electric Heat, Heated, Pool, Private, Community
- Has spa: Yes
- Spa features: Hot Tub
- Has view: Yes
- View description: Pool
- Waterfront features: Lake, Pond
Lot
- Size: 9,147 sqft
- Dimensions: 70 x 125
- Features: < 1/4 Acre
Details
- Parcel number: 30382800004000000185.0
- Zoning: ,
- Zoning description: Residential
Construction
Type & style
- Home type: SingleFamily
- Architectural style: One Story
- Property subtype: Single Family Residence
Materials
- Block, Concrete
- Roof: Shingle
Condition
- New construction: No
- Year built: 2004
Utilities & green energy
- Sewer: County Sewer
- Water: Public
Community & neighborhood
Community
- Community features: Clubhouse, Game Room, Library, Sidewalks, Pool
Location
- Region: Sebastian
- Subdivision: COLLIER CLUB
HOA & financial
HOA
- Has HOA: Yes
- HOA fee: $83 monthly
- Services included: Common Areas, Reserve Fund
- Association name: AR Choice
Other
Other facts
- Listing terms: Cash,FHA,VA Loan
- Ownership: Single Family/Other
Price history
| Date | Event | Price |
|---|---|---|
| 5/15/2025 | Sold | $510,000-1%$252/sqft |
Source: | ||
| 3/25/2025 | Pending sale | $515,000$254/sqft |
Source: | ||
| 3/25/2025 | Contingent | $515,000$254/sqft |
Source: | ||
| 3/20/2025 | Listed for sale | $515,000+900%$254/sqft |
Source: | ||
| 3/25/2004 | Sold | $51,500$25/sqft |
Source: Public Record | ||
Public tax history
| Year | Property taxes | Tax assessment |
|---|---|---|
| 2024 | $3,615 +12.8% | $230,086 +3% |
| 2023 | $3,206 +4.6% | $223,384 +3% |
| 2022 | $3,064 +0.2% | $216,878 +3% |
Find assessor info on the county website
Neighborhood: 32958
Nearby schools
GreatSchools rating
- 6/10Sebastian Elementary SchoolGrades: K-5Distance: 1.1 mi
- 6/10Sebastian River Middle SchoolGrades: 6-8Distance: 2.7 mi
- 5/10Sebastian River High SchoolGrades: 9-12Distance: 3.4 mi

Get pre-qualified for a loan
At Zillow Home Loans, we can pre-qualify you in as little as 5 minutes with no impact to your credit score.An equal housing lender. NMLS #10287.
Sell for more on Zillow
Get a free Zillow Showcase℠ listing and you could sell for .
$487,700
2% more+ $9,754
With Zillow Showcase(estimated)
$497,454
