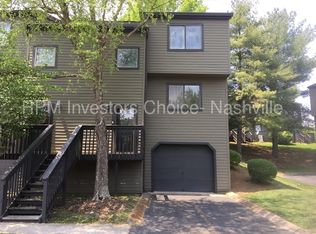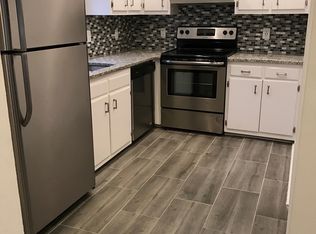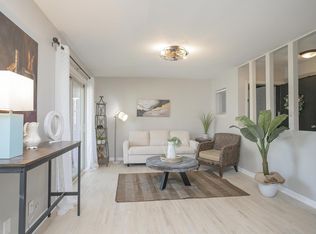Closed
$345,000
306 Summit Ridge Cir, Nashville, TN 37215
2beds
1,298sqft
Townhouse, Residential, Condominium
Built in 1978
435.6 Square Feet Lot
$345,400 Zestimate®
$266/sqft
$2,016 Estimated rent
Home value
$345,400
$328,000 - $366,000
$2,016/mo
Zestimate® history
Loading...
Owner options
Explore your selling options
What's special
Welcome to 306 Summit Ridge Cir, a beautifully updated townhouse in the heart of Green Hills! Freshly painted, this home feels bright, airy, and inviting, offering 1,298 square feet of comfortable living space. Inside, you’ll find two spacious bedrooms, 2.5 bathrooms, and tastefully renovated kitchen and bathrooms that blend style and functionality. The kitchen is a dream, featuring stainless steel appliances, a generous walk-in pantry, and modern finishes. Step outside to enjoy your private deck, perfect for morning coffee or evening relaxation. As part of this vibrant community, you’ll also have access to a refreshing pool and tennis court. The partial basement provides a dedicated laundry room and ample storage space.
Zillow last checked: 8 hours ago
Listing updated: May 05, 2025 at 05:05pm
Listing Provided by:
Franklin Pargh 615-351-7333,
Compass RE
Bought with:
Chayten Alexander Casaus, 363920
The Ashton Real Estate Group of RE/MAX Advantage
Source: RealTracs MLS as distributed by MLS GRID,MLS#: 2795555
Facts & features
Interior
Bedrooms & bathrooms
- Bedrooms: 2
- Bathrooms: 3
- Full bathrooms: 2
- 1/2 bathrooms: 1
Bedroom 1
- Area: 132 Square Feet
- Dimensions: 12x11
Bedroom 2
- Area: 120 Square Feet
- Dimensions: 12x10
Dining room
- Area: 110 Square Feet
- Dimensions: 11x10
Kitchen
- Area: 77 Square Feet
- Dimensions: 11x7
Living room
- Area: 144 Square Feet
- Dimensions: 12x12
Heating
- Central
Cooling
- Central Air
Appliances
- Included: Electric Oven, Cooktop, Dishwasher, Refrigerator
Features
- Flooring: Carpet, Tile, Vinyl
- Basement: Other
- Has fireplace: No
Interior area
- Total structure area: 1,298
- Total interior livable area: 1,298 sqft
- Finished area above ground: 1,298
Property
Parking
- Total spaces: 1
- Parking features: Private, Asphalt
- Garage spaces: 1
Features
- Levels: Two
- Stories: 2
Lot
- Size: 435.60 sqft
Details
- Parcel number: 131050B30600CO
- Special conditions: Standard
Construction
Type & style
- Home type: Townhouse
- Property subtype: Townhouse, Residential, Condominium
- Attached to another structure: Yes
Materials
- Wood Siding
Condition
- New construction: No
- Year built: 1978
Utilities & green energy
- Sewer: Public Sewer
- Water: Public
- Utilities for property: Water Available
Community & neighborhood
Location
- Region: Nashville
- Subdivision: Four Seasons
HOA & financial
HOA
- Has HOA: Yes
- HOA fee: $444 monthly
Price history
| Date | Event | Price |
|---|---|---|
| 4/24/2025 | Sold | $345,000-1.4%$266/sqft |
Source: | ||
| 3/24/2025 | Contingent | $349,900$270/sqft |
Source: | ||
| 2/27/2025 | Listed for sale | $349,900+105.8%$270/sqft |
Source: | ||
| 7/22/2015 | Sold | $170,000+15.3%$131/sqft |
Source: Public Record Report a problem | ||
| 2/19/2013 | Sold | $147,488-0.9%$114/sqft |
Source: Public Record Report a problem | ||
Public tax history
| Year | Property taxes | Tax assessment |
|---|---|---|
| 2025 | -- | $93,675 +52.8% |
| 2024 | $1,995 | $61,300 |
| 2023 | $1,995 | $61,300 |
Find assessor info on the county website
Neighborhood: Four Seasons Condos
Nearby schools
GreatSchools rating
- 8/10Julia Green Elementary SchoolGrades: K-4Distance: 0.7 mi
- 8/10John T. Moore Middle SchoolGrades: 5-8Distance: 1.4 mi
- 6/10Hillsboro High SchoolGrades: 9-12Distance: 1.5 mi
Schools provided by the listing agent
- Elementary: Julia Green Elementary
- Middle: John Trotwood Moore Middle
- High: Hillsboro Comp High School
Source: RealTracs MLS as distributed by MLS GRID. This data may not be complete. We recommend contacting the local school district to confirm school assignments for this home.
Get a cash offer in 3 minutes
Find out how much your home could sell for in as little as 3 minutes with a no-obligation cash offer.
Estimated market value$345,400
Get a cash offer in 3 minutes
Find out how much your home could sell for in as little as 3 minutes with a no-obligation cash offer.
Estimated market value
$345,400


