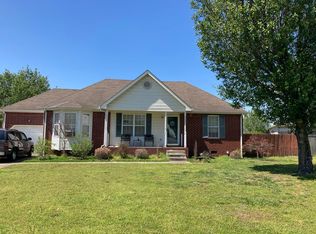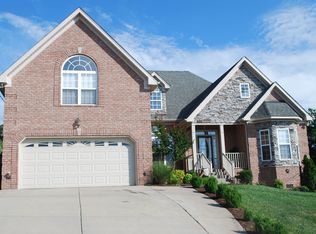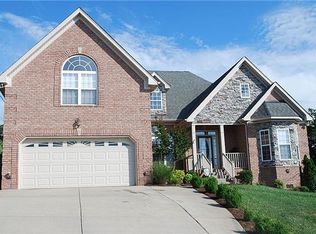Closed
$399,000
306 Summit Point, Mount Juliet, TN 37122
3beds
1,224sqft
Single Family Residence, Residential
Built in 2000
0.55 Acres Lot
$389,300 Zestimate®
$326/sqft
$1,982 Estimated rent
Home value
$389,300
$370,000 - $413,000
$1,982/mo
Zestimate® history
Loading...
Owner options
Explore your selling options
What's special
Cul-de-sac living at its best with an open floor plan. Lots of windows for natural light, vaulted ceilings and a gas fireplace in the living room presents an open feel. Eat-in kitchen has a dining nook with views of the extra large backyard, lined with trees for privacy. Well maintained home in all respects. Freshly mulched landscaping gives great curb appeal, Laminate flooring gives a clean modern look and are low maintenance. Stainless steel appliances and a window over the kitchen sink is always well received. Owner's suite has trey ceilings and a bay window, currently being used as an office nook. His and Her closets and double vanities. Plenty of closet space in each bedroom too. Laundry room is tucked away off the kitchen. Covered front porch and rear deck for enjoyment and/or entertaining.
Zillow last checked: 8 hours ago
Listing updated: December 19, 2024 at 12:10pm
Listing Provided by:
Kenny Stephens 615-207-2228,
Parks Compass
Bought with:
Carrie Zeier, 312541
eXp Realty
Source: RealTracs MLS as distributed by MLS GRID,MLS#: 2752457
Facts & features
Interior
Bedrooms & bathrooms
- Bedrooms: 3
- Bathrooms: 2
- Full bathrooms: 2
- Main level bedrooms: 3
Bedroom 1
- Features: Walk-In Closet(s)
- Level: Walk-In Closet(s)
- Area: 225 Square Feet
- Dimensions: 15x15
Bedroom 2
- Features: Extra Large Closet
- Level: Extra Large Closet
- Area: 132 Square Feet
- Dimensions: 12x11
Bedroom 3
- Area: 120 Square Feet
- Dimensions: 12x10
Kitchen
- Features: Eat-in Kitchen
- Level: Eat-in Kitchen
- Area: 252 Square Feet
- Dimensions: 21x12
Living room
- Area: 240 Square Feet
- Dimensions: 16x15
Heating
- Central, Natural Gas
Cooling
- Central Air, Electric
Appliances
- Included: Dishwasher, Disposal, Stainless Steel Appliance(s), Electric Oven, Electric Range
- Laundry: Electric Dryer Hookup, Washer Hookup
Features
- Ceiling Fan(s), Extra Closets, Open Floorplan, Walk-In Closet(s)
- Flooring: Laminate
- Basement: Crawl Space
- Number of fireplaces: 1
- Fireplace features: Gas
Interior area
- Total structure area: 1,224
- Total interior livable area: 1,224 sqft
- Finished area above ground: 1,224
Property
Parking
- Total spaces: 1
- Parking features: Garage Door Opener, Garage Faces Front
- Attached garage spaces: 1
Features
- Levels: One
- Stories: 1
- Patio & porch: Porch, Covered, Deck
Lot
- Size: 0.55 Acres
- Dimensions: 48.07 x 145.26 IRR
- Features: Cul-De-Sac
Details
- Parcel number: 050N C 00800 000
- Special conditions: Standard
Construction
Type & style
- Home type: SingleFamily
- Architectural style: Ranch
- Property subtype: Single Family Residence, Residential
Materials
- Brick
- Roof: Shingle
Condition
- New construction: No
- Year built: 2000
Utilities & green energy
- Sewer: Public Sewer
- Water: Public
- Utilities for property: Electricity Available, Water Available
Community & neighborhood
Security
- Security features: Smoke Detector(s)
Location
- Region: Mount Juliet
- Subdivision: Windtree Trace 3b
Price history
| Date | Event | Price |
|---|---|---|
| 12/19/2024 | Sold | $399,000-0.2%$326/sqft |
Source: | ||
| 11/27/2024 | Contingent | $399,900$327/sqft |
Source: | ||
| 10/25/2024 | Listed for sale | $399,900+61.1%$327/sqft |
Source: | ||
| 5/31/2019 | Sold | $248,300-1.8%$203/sqft |
Source: | ||
| 3/28/2019 | Listed for sale | $252,900+53.3%$207/sqft |
Source: List with Freedom #2024327 Report a problem | ||
Public tax history
| Year | Property taxes | Tax assessment |
|---|---|---|
| 2024 | $1,139 | $56,425 |
| 2023 | $1,139 | $56,425 |
| 2022 | $1,139 | $56,425 |
Find assessor info on the county website
Neighborhood: 37122
Nearby schools
GreatSchools rating
- 6/10W A Wright Elementary SchoolGrades: PK-5Distance: 0.3 mi
- 7/10Mt. Juliet Middle SchoolGrades: 6-8Distance: 1.9 mi
- 8/10Green Hill High SchoolGrades: 9-12Distance: 0.6 mi
Schools provided by the listing agent
- Elementary: W A Wright Elementary
- Middle: Mt. Juliet Middle School
- High: Green Hill High School
Source: RealTracs MLS as distributed by MLS GRID. This data may not be complete. We recommend contacting the local school district to confirm school assignments for this home.
Get a cash offer in 3 minutes
Find out how much your home could sell for in as little as 3 minutes with a no-obligation cash offer.
Estimated market value
$389,300
Get a cash offer in 3 minutes
Find out how much your home could sell for in as little as 3 minutes with a no-obligation cash offer.
Estimated market value
$389,300


