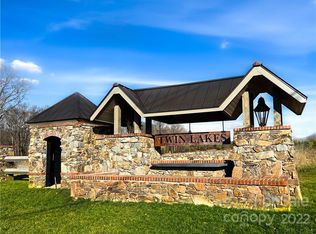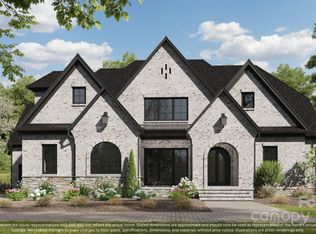Closed
$2,476,045
306 Sugar Maple Ln, Matthews, NC 28104
5beds
5,143sqft
Single Family Residence
Built in 2026
0.57 Acres Lot
$2,118,800 Zestimate®
$481/sqft
$5,405 Estimated rent
Home value
$2,118,800
$2.01M - $2.22M
$5,405/mo
Zestimate® history
Loading...
Owner options
Explore your selling options
What's special
SPECIAL LIMITED-TIME OFFER: Mortgage rates as low as 4.95%. Discover luxury new construction in highly sought-after Twin Lakes in Weddington, crafted by award-winning LINNANE HOMES. This "NEW" Everly plan is thoughtfully designed w/open-concept & features a spacious main-level Primary Suite, a private Guest Suite, & a dedicated Study—perfect for today’s flexible lifestyle. The Chef’s Kitchen flows seamlessly into a large Scullery & gathering spaces, ideal for entertaining. Dual staircases lead to the upper level, where you’ll find an oversized Bonus Room, three additional Bedroom Suites, & generous walk-in storage. The expansive homesite is pool-ready, offering the perfect canvas for custom outdoor living spaces. As a special benefit, LINNANE HOMES provides clients w/complimentary access to their in-house design team & state-of-the-art design studio, making personalization effortless & exciting. RARE OPPORTUNITY to build dream home in this desirable Weddington community! WILL NOT LAST!
Zillow last checked: 8 hours ago
Listing updated: September 02, 2025 at 12:12pm
Listing Provided by:
Roger V. Berrey SoldwithRoger@gmail.com,
RE/MAX Executive
Bought with:
Jennifer Jeter
Allen Tate Huntersville
Source: Canopy MLS as distributed by MLS GRID,MLS#: 4257600
Facts & features
Interior
Bedrooms & bathrooms
- Bedrooms: 5
- Bathrooms: 6
- Full bathrooms: 5
- 1/2 bathrooms: 1
- Main level bedrooms: 2
Primary bedroom
- Level: Main
Bedroom s
- Level: Main
Bedroom s
- Level: Upper
Bedroom s
- Level: Upper
Bedroom s
- Level: Upper
Bathroom full
- Level: Main
Bathroom half
- Level: Main
Bathroom full
- Level: Upper
Bathroom full
- Level: Upper
Bathroom full
- Level: Upper
Bar entertainment
- Level: Main
Bonus room
- Level: Upper
Dining area
- Level: Main
Family room
- Level: Main
Kitchen
- Level: Main
Laundry
- Level: Main
Other
- Level: Main
Office
- Level: Main
Heating
- Central, Forced Air
Cooling
- Central Air, Zoned
Appliances
- Included: Convection Oven, Dishwasher, Disposal, Microwave, Refrigerator, Self Cleaning Oven, Tankless Water Heater
- Laundry: Laundry Room
Features
- Flooring: Carpet, Tile, Wood
- Doors: Sliding Doors
- Windows: Insulated Windows
- Has basement: No
- Attic: Walk-In
- Fireplace features: Family Room
Interior area
- Total structure area: 5,143
- Total interior livable area: 5,143 sqft
- Finished area above ground: 5,143
- Finished area below ground: 0
Property
Parking
- Total spaces: 3
- Parking features: Attached Garage, Garage Door Opener, Keypad Entry, Garage on Main Level
- Attached garage spaces: 3
Features
- Levels: Two
- Stories: 2
- Patio & porch: Covered, Rear Porch
- Exterior features: In-Ground Irrigation
- Waterfront features: Boat Slip – Community, Paddlesport Launch Site - Community
Lot
- Size: 0.57 Acres
- Features: Green Area, Level
Details
- Parcel number: 06042251
- Zoning: R-40
- Special conditions: Standard
Construction
Type & style
- Home type: SingleFamily
- Property subtype: Single Family Residence
Materials
- Brick Full, Hardboard Siding
- Foundation: Crawl Space
- Roof: Shingle
Condition
- New construction: Yes
- Year built: 2026
Details
- Builder model: Everly
- Builder name: LINNANE HOMES
Utilities & green energy
- Sewer: Public Sewer
- Water: City
Community & neighborhood
Security
- Security features: Carbon Monoxide Detector(s), Smoke Detector(s)
Community
- Community features: Game Court, Picnic Area, Playground, Pond, Recreation Area, Sidewalks, Sport Court, Walking Trails
Location
- Region: Matthews
- Subdivision: Twin Lakes
HOA & financial
HOA
- Has HOA: Yes
- HOA fee: $2,613 annually
- Association name: Superior AM
- Association phone: 704-875-7299
Other
Other facts
- Listing terms: Construction Perm Loan
- Road surface type: Concrete
Price history
| Date | Event | Price |
|---|---|---|
| 8/29/2025 | Sold | $2,476,045+13.9%$481/sqft |
Source: | ||
| 5/14/2025 | Listed for sale | $2,173,000+382.9%$423/sqft |
Source: | ||
| 2/28/2025 | Sold | $450,000$87/sqft |
Source: | ||
| 1/6/2025 | Pending sale | $450,000$87/sqft |
Source: | ||
| 1/6/2025 | Listed for sale | $450,000$87/sqft |
Source: | ||
Public tax history
| Year | Property taxes | Tax assessment |
|---|---|---|
| 2025 | $1,564 +2.8% | $336,700 +38.8% |
| 2024 | $1,522 +0.4% | $242,500 |
| 2023 | $1,517 | $242,500 |
Find assessor info on the county website
Neighborhood: 28104
Nearby schools
GreatSchools rating
- 10/10Wesley Chapel Elementary SchoolGrades: PK-5Distance: 1.9 mi
- 10/10Weddington Middle SchoolGrades: 6-8Distance: 1.8 mi
- 8/10Weddington High SchoolGrades: 9-12Distance: 1.9 mi
Schools provided by the listing agent
- Elementary: Weddington
- Middle: Weddington
- High: Weddington
Source: Canopy MLS as distributed by MLS GRID. This data may not be complete. We recommend contacting the local school district to confirm school assignments for this home.
Get a cash offer in 3 minutes
Find out how much your home could sell for in as little as 3 minutes with a no-obligation cash offer.
Estimated market value
$2,118,800
Get a cash offer in 3 minutes
Find out how much your home could sell for in as little as 3 minutes with a no-obligation cash offer.
Estimated market value
$2,118,800

