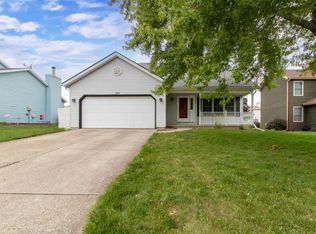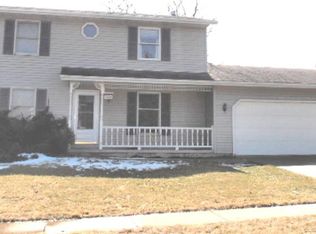Great curb appeal on this cedar-sided house with inviting front porch. Spacious eat-in kitchen features Amish Schrock cabinets. Wood floors throughout the first floor. The deep 2 car garage has a door leading to a dog run and has storage above the garage. Updates include siding painted in 2014, new stove in 2018, some new windows in 2017, roof in 2009, HVAC in 2013. Prairieland Grade School. Basement newly and completely finished. Will pay a selling agent 3 percent commission.
This property is off market, which means it's not currently listed for sale or rent on Zillow. This may be different from what's available on other websites or public sources.

