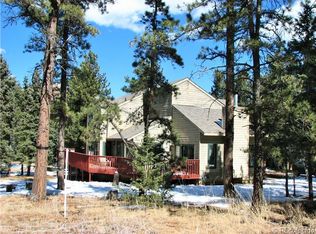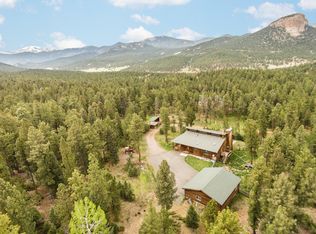Sold for $1,115,000 on 07/21/25
$1,115,000
306 Spring Drive, Pine, CO 80470
4beds
3,469sqft
Single Family Residence
Built in 1978
5.48 Acres Lot
$1,099,700 Zestimate®
$321/sqft
$3,778 Estimated rent
Home value
$1,099,700
$957,000 - $1.26M
$3,778/mo
Zestimate® history
Loading...
Owner options
Explore your selling options
What's special
This stunning mountain retreat lies in the coveted equestrian community of Woodside Park, where riding and walking trails abound! Situated on 5.5 acres of flat, usable land; privacy, wildlife, woods and views abound! Drive up the sweeping circular driveway and be wowed by this beautiful, peaceful and serene location. The home is meticulously maintained and updated with elegant and esthetically pleasing custom finishes. It blends indoor elegant mountain living, with spectacular outdoor spaces for pleasure and relaxation. The lower level boast a theatre room, large recreation room with gas fireplace, sauna, three quarter bath and custom built wine storage. It is the perfect place to have fun and entertain! The main floor has captivating views of Lions Head from the large living room picture window. The open plan kitchen, dining and living area is light and bright with a spacious, airy feel. They flow seamlessly together for effortless entertaining and guests can drift outside onto the large deck for convenient al-fresco dining. With an outdoor kitchen, plumbed in gas BBQ, a smoker, a hot tub for 6, and stunning views, this mountain paradise is spectacular! The kitchen is a chefs dream with expansive, leathered granite countertops, beautiful alder cabinets, and stainless steel appliances. The upper level is a sanctuary for the primary suite. It has vaulted ceilings, a cozy gas stove, a walk in closet, plenty of additional closet space, and a spa-like bathroom. There is also an additional bedroom on the upper level with a built in murphy bed, currently used as an office. The fenced back yard with playground, shed and tree house afford a great space for children (and dogs!) to play. The property has an additional detached 2 car garage with workshop and a fully finished flex space in the loft above. With ample parking and storage for your toys, this home shines! Please check out the video. https://listings.rockinmedia.com/videos/0196adfe-905d-70d8-bf5e-2442a0c6dafd?v=1
Zillow last checked: 8 hours ago
Listing updated: July 21, 2025 at 01:24pm
Listed by:
Gig Blitz 303-900-5545 gig.blitz@cbrealty.com,
Coldwell Banker Realty 28
Bought with:
David De Elena, 40020737
Coldwell Banker Realty 24
Source: REcolorado,MLS#: 3504621
Facts & features
Interior
Bedrooms & bathrooms
- Bedrooms: 4
- Bathrooms: 3
- Full bathrooms: 1
- 3/4 bathrooms: 2
- Main level bathrooms: 1
- Main level bedrooms: 2
Primary bedroom
- Description: With Walk In Closet, Lots Of Additional Closet Space, Ensuite And Gas Fireplace
- Level: Upper
Bedroom
- Description: With Patio Door To Deck
- Level: Main
Bedroom
- Description: With Patio Door To Deck
- Level: Main
Bedroom
- Description: With Queen Murphy Bed, Currently Used As Office
- Level: Upper
Primary bathroom
- Description: Double Vanities And Oversized Shower
- Level: Upper
Bathroom
- Description: Remodeled, Conveniently Located By Sauna
- Level: Lower
Bathroom
- Description: With Double Sinks
- Level: Main
Dining room
- Description: With Patio Doors To Deck
- Level: Main
Game room
- Description: Large Open Plan Space With Gas Fireplace
- Level: Lower
Kitchen
- Description: A Chefs Delight, Leathered Granite And Views!
- Level: Main
Laundry
- Description: With Utility Sink, Washer And Dryer Included
- Level: Lower
Living room
- Description: Open Plan To Dining With Gas Fireplace And Views!
- Level: Main
Media room
- Description: Cozy And Intimate
- Level: Lower
Heating
- Baseboard, Electric, Natural Gas, Pellet Stove
Cooling
- None
Appliances
- Included: Convection Oven, Cooktop, Dishwasher, Disposal, Dryer, Microwave, Refrigerator, Washer
Features
- Built-in Features, Ceiling Fan(s), Eat-in Kitchen, Granite Counters, High Ceilings, High Speed Internet, Jack & Jill Bathroom, Kitchen Island, Open Floorplan, Primary Suite, Radon Mitigation System, Sauna, Smoke Free, Vaulted Ceiling(s), Walk-In Closet(s)
- Flooring: Laminate, Tile, Wood
- Windows: Double Pane Windows, Skylight(s)
- Has basement: No
- Has fireplace: Yes
- Fireplace features: Gas Log, Living Room, Pellet Stove, Master Bedroom, Recreation Room
- Common walls with other units/homes: No Common Walls
Interior area
- Total structure area: 3,469
- Total interior livable area: 3,469 sqft
- Finished area above ground: 2,150
Property
Parking
- Total spaces: 12
- Parking features: Asphalt, Circular Driveway, Exterior Access Door, Heated Garage, Oversized
- Attached garage spaces: 4
- Has uncovered spaces: Yes
- Details: Off Street Spaces: 8
Features
- Levels: Tri-Level
- Patio & porch: Covered, Deck, Front Porch
- Exterior features: Balcony, Barbecue, Dog Run, Gas Grill, Lighting, Playground, Private Yard
- Has spa: Yes
- Spa features: Spa/Hot Tub, Heated
- Fencing: Full
- Has view: Yes
- View description: Meadow, Mountain(s)
Lot
- Size: 5.48 Acres
- Features: Fire Mitigation, Level, Rock Outcropping, Secluded
- Residential vegetation: Aspen, Mixed, Wooded
Details
- Parcel number: 23673
- Special conditions: Standard
- Horses can be raised: Yes
Construction
Type & style
- Home type: SingleFamily
- Architectural style: Mountain Contemporary
- Property subtype: Single Family Residence
Materials
- Frame, Wood Siding
- Roof: Metal
Condition
- Updated/Remodeled
- Year built: 1978
Utilities & green energy
- Electric: 110V, 220 Volts
- Water: Well
- Utilities for property: Electricity Connected, Internet Access (Wired), Natural Gas Connected
Community & neighborhood
Security
- Security features: Carbon Monoxide Detector(s), Smoke Detector(s)
Location
- Region: Pine
- Subdivision: Woodside
HOA & financial
HOA
- Has HOA: Yes
- HOA fee: $30 annually
- Association name: Woodside Park Homeowners
- Association phone: 303-815-0184
Other
Other facts
- Listing terms: 1031 Exchange,Cash,Conventional,VA Loan
- Ownership: Individual
- Road surface type: Dirt
Price history
| Date | Event | Price |
|---|---|---|
| 7/21/2025 | Sold | $1,115,000-5.1%$321/sqft |
Source: | ||
| 6/27/2025 | Pending sale | $1,175,000$339/sqft |
Source: | ||
| 6/12/2025 | Listed for sale | $1,175,000$339/sqft |
Source: | ||
| 6/7/2025 | Pending sale | $1,175,000$339/sqft |
Source: | ||
| 5/8/2025 | Listed for sale | $1,175,000+57.7%$339/sqft |
Source: | ||
Public tax history
| Year | Property taxes | Tax assessment |
|---|---|---|
| 2025 | $3,170 +3% | $70,860 +28.3% |
| 2024 | $3,076 -7.7% | $55,220 -27.6% |
| 2023 | $3,331 +3.3% | $76,290 +40% |
Find assessor info on the county website
Neighborhood: 80470
Nearby schools
GreatSchools rating
- 7/10Deer Creek Elementary SchoolGrades: PK-5Distance: 3.3 mi
- 8/10Fitzsimmons Middle SchoolGrades: 6-8Distance: 7.4 mi
- 5/10Platte Canyon High SchoolGrades: 9-12Distance: 7.3 mi
Schools provided by the listing agent
- Elementary: Deer Creek
- Middle: Fitzsimmons
- High: Platte Canyon
- District: Platte Canyon RE-1
Source: REcolorado. This data may not be complete. We recommend contacting the local school district to confirm school assignments for this home.

Get pre-qualified for a loan
At Zillow Home Loans, we can pre-qualify you in as little as 5 minutes with no impact to your credit score.An equal housing lender. NMLS #10287.

