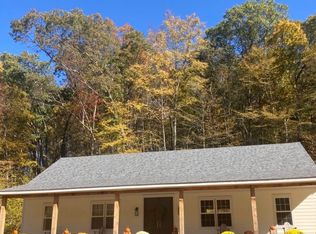306 Southbury Road is a classic two-story colonial built in 2004. The construction was highly considerate of future maintenance and overall efficiency, with details such as 2x6 construction, radiant heated garage, and dense insulation. There is plenty of room for one to personalize its space, as the current (original) owners have maintained a neutral interior throughout. Wide plank floors boards create a seamless passage from one room to the next, connecting the second and first floors into one sizeable space. Two staircases split the homes upper level into one area for your private living quarters and another large room to house your personal hobbies. The property has been thoughtfully designed to include space for all your entertaining needs. There is a blue stone patio off the kitchen, pool, and multi functioning barn. Stonewalls have been tastefully woven throughout the grounds to create a textural element to the landscape, resulting in a lovely layered retreat. The 4.5+ acres offer seclusion in a central location, with access to private hiking and biking trails from the backyard and many coveted downtown areas just a few short miles away, stewards of this property are able to take in all that the town of Roxbury is renowned for.
This property is off market, which means it's not currently listed for sale or rent on Zillow. This may be different from what's available on other websites or public sources.
