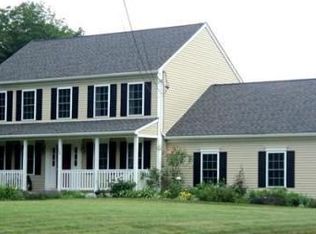A peaceful well-kept, beautiful 3 bedroom home with 2.5 baths and extra rooms all around! This well-constructed house is set back from the road nicely on a level, grassy one acre lot in a beautiful neighborhood. Make it an easy commute, being conveniently located right off of Route 2. Lots of living space here! A cathedral ceiling in the oversized living room, open floor plan kitchen and dining areas, first floor laundry and fresh kitchen appliances. First floor office currently used as an extra bedroom. Basement completely finished with tile flooring and two more huge rooms. Upstairs find 2 more bedrooms, a full bathroom and large master quarters with walk-in closet and en suite full bath. Outside is your choice of two decks, one oversized with a pergola, perfect for seasonal entertaining. Come home to this large, open property, right off route 2 with a 2-car garage, and plenty of space for everyone!
This property is off market, which means it's not currently listed for sale or rent on Zillow. This may be different from what's available on other websites or public sources.
