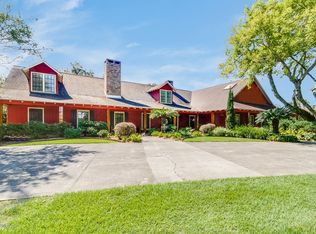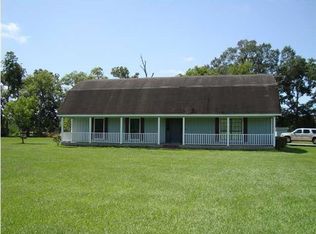MASTER BEDROOM SUITE UPSTAIRS WITH VAULTED CEILINGS, SITTING ROOM , AND 3 DOUBLE CLOSETS. NEW MASTER BATH WITH JACUZZI, CEILING FAN, LOTS OF LIGHTING. TWO BEDROOMS DOWNSTAIRS, ON OPPOSITE SIDES OF THE HOUSE FOR FULL PRIVACY, EACH WITH FULL BATH. LARGE KITCHEN, DINING AREA, CERAMIC TILE FLOORS WITH ITALIAN MOSAIC INLAY, NEW INSULATED BAY WINDOWS, BACK DOOR & STORM DOOR, AND SINK WINDOW. LOTS OF WINDOWS AND GREAT VIEWS FROM EVERYONE, SOME NEW AND DOUBLE INSULATED, MOST WITH CUSTOM WINDOW TREATMENTS (BLINDS, PLEATED SHADES, PULL-DOWN SHADES). LARGE LIVING ROOM WITH VAULTED CEILING AND WOOD-BURNING FIREPLACE. FOYER WITH COAT CLOSET & ADDITIONAL STORAGE UNDER STAIRS. AMPLE CLOSET/STORAGE SPACE THROUGHOUT. LAUNDRY ROOM WITH CLOSET. LARGE TWO-STALL CARPORT WITH AMPLE OVERHEAD STORAGE. AMPLE PARKING FOR ENTERTAINING IN BACK AND ALONG THE DRIVEWAY. APPROX 2.73 ACRES. QUIET FARMER'S FIELD IN BACK WITH GALLOPING HORSES, CURIOUS COWS, OWLS, HAWKS, FOX, ETC. ALL ELECTRIC, DEEPWATER WELL, WATER SOFTENER, SEPTIC SYSTEM. LARGE FULLY SCREENED FRONT PORCH, TWO ENTRANCES. LARGE 3-STALL, HORSE BARN, OR SHOP AND STORAGE SPACE. 24'X 52" ABOVE GROUND POOL WITH SPARKLING WATER, DECK AND NEW PUMP HOUSE PARADISE.
This property is off market, which means it's not currently listed for sale or rent on Zillow. This may be different from what's available on other websites or public sources.

