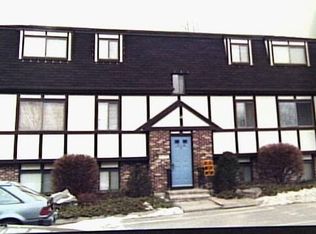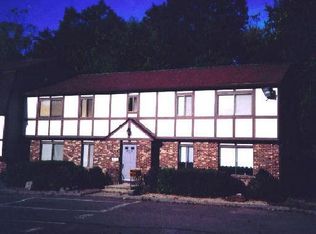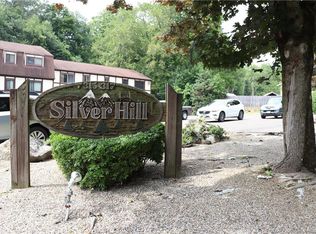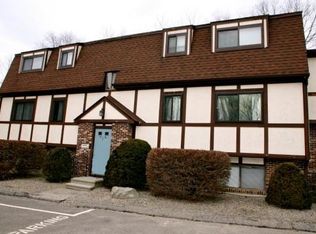Sold for $440,000
$440,000
306 Silver Hill Road, Derby, CT 06418
3beds
1,938sqft
Single Family Residence
Built in 2004
0.46 Acres Lot
$515,300 Zestimate®
$227/sqft
$4,145 Estimated rent
Home value
$515,300
$490,000 - $541,000
$4,145/mo
Zestimate® history
Loading...
Owner options
Explore your selling options
What's special
Step into this welcoming raised ranch home built in 2004. The open-concept living room and dining room boast hardwood floors, vaulted ceilings, and a cozy gas fireplace. The kitchen is equipped with granite countertops, a stylish backsplash, and stainless steel appliances. The kitchen also offers convenient access to the outdoor patio. The main level includes two generously sized bedrooms, a full bathroom, and a master suite with a jacuzzi bath, a walk-in closet, and vaulted ceilings. The lower level features a family room flooded with natural light, a half bathroom, and a convenient laundry room. Additional features include an on-demand hot water heater, a new gas furnace, and central air for year-round comfort. Attached two-car garage with a new door. Stepping outside, you'll be greeted by a private fenced backyard featuring an inground pool with a newer motor and outdoor speakers. Plus, there's easy access to nearby trails that lead to a public park. This charming home combines comfort and practicality. It's also great for commuters, conveniently located near Route 8, Route 34, Route 334, public transportation, and restaurants. Minutes always from Osborndale State Park and Griffin Hospital. Don't miss the opportunity to make this your home. HIGHEST AND BEST OFFERS BY MONDAY 10/10 @ 6PM. Pool was open this summer. Perfect conditions, featuring a newer motor, heated by propane gas.
Zillow last checked: 8 hours ago
Listing updated: November 06, 2023 at 08:18am
Listed by:
Navarro Team at Keller Williams Realty,
Emiliano Navarro 203-803-0932,
Keller Williams Realty 203-429-4020
Bought with:
Emiliano Navarro, RES.0787327
Keller Williams Realty
Source: Smart MLS,MLS#: 170602180
Facts & features
Interior
Bedrooms & bathrooms
- Bedrooms: 3
- Bathrooms: 3
- Full bathrooms: 2
- 1/2 bathrooms: 1
Primary bedroom
- Features: Vaulted Ceiling(s), Full Bath, Whirlpool Tub, Walk-In Closet(s), Tile Floor
- Level: Main
Bedroom
- Features: Hardwood Floor
- Level: Main
Bedroom
- Features: Hardwood Floor
- Level: Main
Bathroom
- Features: Vaulted Ceiling(s), Tub w/Shower, Tile Floor
- Level: Main
Bathroom
- Features: Tile Floor
- Level: Lower
Family room
- Level: Lower
Kitchen
- Features: Vaulted Ceiling(s), Breakfast Bar, Granite Counters
- Level: Main
Living room
- Features: Bay/Bow Window, Vaulted Ceiling(s), Combination Liv/Din Rm, Fireplace
- Level: Main
Heating
- Forced Air, Propane
Cooling
- Central Air
Appliances
- Included: Gas Range, Microwave, Refrigerator, Dishwasher, Water Heater
- Laundry: Lower Level
Features
- Open Floorplan
- Windows: Thermopane Windows
- Basement: Full
- Attic: Pull Down Stairs
- Number of fireplaces: 1
Interior area
- Total structure area: 1,938
- Total interior livable area: 1,938 sqft
- Finished area above ground: 1,938
Property
Parking
- Total spaces: 2
- Parking features: Attached, Driveway, Private, Paved
- Attached garage spaces: 2
- Has uncovered spaces: Yes
Features
- Has private pool: Yes
- Pool features: In Ground, Heated
- Fencing: Partial
Lot
- Size: 0.46 Acres
Details
- Parcel number: 1094412
- Zoning: R-1
Construction
Type & style
- Home type: SingleFamily
- Architectural style: Ranch
- Property subtype: Single Family Residence
Materials
- Vinyl Siding, Stone
- Foundation: Concrete Perimeter, Raised
- Roof: Asphalt
Condition
- New construction: No
- Year built: 2004
Utilities & green energy
- Sewer: Septic Tank
- Water: Public
Green energy
- Energy efficient items: Windows
Community & neighborhood
Security
- Security features: Security System
Community
- Community features: Library, Medical Facilities, Park, Near Public Transport
Location
- Region: Derby
Price history
| Date | Event | Price |
|---|---|---|
| 10/24/2023 | Sold | $440,000+2.3%$227/sqft |
Source: | ||
| 10/5/2023 | Listed for sale | $430,000-1.1%$222/sqft |
Source: | ||
| 7/6/2023 | Listing removed | -- |
Source: Owner Report a problem | ||
| 6/20/2023 | Listed for sale | $435,000+33.4%$224/sqft |
Source: Owner Report a problem | ||
| 9/5/2022 | Listing removed | -- |
Source: Zillow Rental Manager Report a problem | ||
Public tax history
| Year | Property taxes | Tax assessment |
|---|---|---|
| 2025 | $7,714 | $178,570 |
| 2024 | $7,714 +11.9% | $178,570 |
| 2023 | $6,893 | $178,570 |
Find assessor info on the county website
Neighborhood: 06418
Nearby schools
GreatSchools rating
- 2/10Irving SchoolGrades: K-5Distance: 1.6 mi
- 4/10Derby Middle SchoolGrades: 6-8Distance: 1 mi
- 1/10Derby High SchoolGrades: 9-12Distance: 1.1 mi
Get pre-qualified for a loan
At Zillow Home Loans, we can pre-qualify you in as little as 5 minutes with no impact to your credit score.An equal housing lender. NMLS #10287.
Sell for more on Zillow
Get a Zillow Showcase℠ listing at no additional cost and you could sell for .
$515,300
2% more+$10,306
With Zillow Showcase(estimated)$525,606



