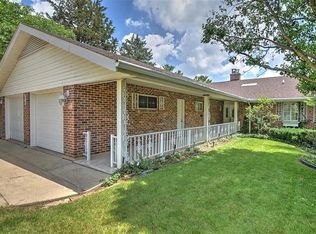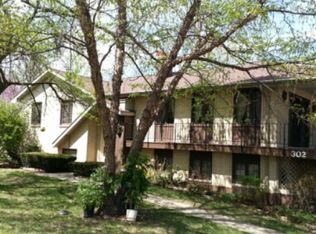Awesome interior choices like none other! Premium quality corner to corner. Main floor has been completely remodeled and opened up with a 9ft wall of windows bringing in a view of the lake. Hand scraped hardwood floors throughout, Italian ceramic flr in baths and LL. Stunning Amish built kit cabinets and crown molding. Quality Marvin windows. Stunning granite counter tops in kit which features a 9ft island. Enjoy the Wolf Range. Extended deck offers tons of space and offers covered walkout patio from LL. Icing on the cake is the heated driveway will make winter a breeze!
This property is off market, which means it's not currently listed for sale or rent on Zillow. This may be different from what's available on other websites or public sources.

