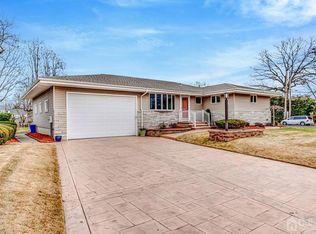Great Ranch with front porch, newer roof and vinyl siding. Kitchen features granite counters, SS appliances & recessed lighting. Bedrooms w/hardwood floors. Full finished basement. Central air. Deck overlooking yard. A Must See!
This property is off market, which means it's not currently listed for sale or rent on Zillow. This may be different from what's available on other websites or public sources.
