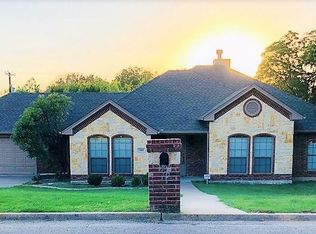Sold on 10/30/25
Price Unknown
306 Shady Oak Rd, Keene, TX 76059
6beds
2,688sqft
Single Family Residence
Built in 1984
0.31 Acres Lot
$274,800 Zestimate®
$--/sqft
$2,651 Estimated rent
Home value
$274,800
$261,000 - $289,000
$2,651/mo
Zestimate® history
Loading...
Owner options
Explore your selling options
What's special
Check out this stunner! This home has Fresh Interior Paint, Fresh Exterior Paint, and New flooring throughout the home. Discover a bright interior tied together with a neutral color palette. Take advantage of the extended counter space in the primary bathroom complete with double sinks and under-sink storage. The fenced-in backyard gives you the perfect private area to enjoy the outdoors. Like what you hear? Come see it for yourself! This home has been virtually staged to illustrate its potential.
Zillow last checked: 8 hours ago
Listing updated: October 30, 2025 at 11:08am
Listed by:
Amber Broadway 0618409 480-462-5392,
Opendoor Brokerage, LLC 480-462-5392,
Kesha Heggar 0509230 210-361-5182,
Opendoor Brokerage, LLC
Bought with:
Laura Lane
Monument Realty
Source: NTREIS,MLS#: 20897606
Facts & features
Interior
Bedrooms & bathrooms
- Bedrooms: 6
- Bathrooms: 3
- Full bathrooms: 3
Primary bedroom
- Level: First
- Dimensions: 15 x 15
Living room
- Level: First
- Dimensions: 19 x 16
Heating
- Central
Cooling
- Central Air, Electric
Appliances
- Included: Dishwasher
Features
- Other
- Flooring: Carpet, Ceramic Tile
- Has basement: No
- Has fireplace: No
- Fireplace features: None
Interior area
- Total interior livable area: 2,688 sqft
Property
Parking
- Parking features: Driveway, None
- Has uncovered spaces: Yes
Features
- Levels: One
- Stories: 1
- Pool features: None
- Fencing: Back Yard
Lot
- Size: 0.31 Acres
Details
- Parcel number: 126363601840
Construction
Type & style
- Home type: SingleFamily
- Architectural style: Detached
- Property subtype: Single Family Residence
Materials
- Brick
- Foundation: Slab
Condition
- Year built: 1984
Utilities & green energy
- Water: Public
- Utilities for property: Water Available
Community & neighborhood
Location
- Region: Keene
- Subdivision: Hillcrest Keene
Other
Other facts
- Listing terms: Cash,Conventional,FHA,VA Loan
Price history
| Date | Event | Price |
|---|---|---|
| 10/30/2025 | Sold | -- |
Source: NTREIS #20897606 | ||
| 10/7/2025 | Pending sale | $281,000$105/sqft |
Source: NTREIS #20897606 | ||
| 9/28/2025 | Contingent | $281,000$105/sqft |
Source: NTREIS #20897606 | ||
| 9/25/2025 | Price change | $281,000-1.4%$105/sqft |
Source: NTREIS #20897606 | ||
| 9/4/2025 | Price change | $285,000-1.4%$106/sqft |
Source: NTREIS #20897606 | ||
Public tax history
| Year | Property taxes | Tax assessment |
|---|---|---|
| 2024 | $6,776 +11.1% | $334,396 +10% |
| 2023 | $6,100 -5.7% | $303,996 +10% |
| 2022 | $6,466 +4.1% | $276,360 +10% |
Find assessor info on the county website
Neighborhood: 76059
Nearby schools
GreatSchools rating
- NAKeene Elementary SchoolGrades: PK-2Distance: 1 mi
- 6/10Keene J High SchoolGrades: 6-8Distance: 1.1 mi
- 6/10Keene Wanda R Smith High SchoolGrades: 9-12Distance: 1.2 mi
Schools provided by the listing agent
- Elementary: Keene
- High: Keene
- District: Keene ISD
Source: NTREIS. This data may not be complete. We recommend contacting the local school district to confirm school assignments for this home.
Get a cash offer in 3 minutes
Find out how much your home could sell for in as little as 3 minutes with a no-obligation cash offer.
Estimated market value
$274,800
Get a cash offer in 3 minutes
Find out how much your home could sell for in as little as 3 minutes with a no-obligation cash offer.
Estimated market value
$274,800
