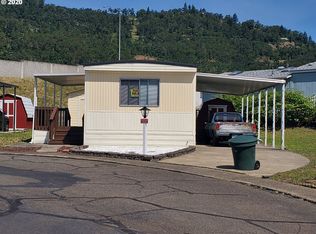Sold
$26,000
306 Shadow Ranch Ln, Roseburg, OR 97470
3beds
1,200sqft
Residential, Manufactured Home
Built in 1994
-- sqft lot
$67,000 Zestimate®
$22/sqft
$1,342 Estimated rent
Home value
$67,000
$51,000 - $89,000
$1,342/mo
Zestimate® history
Loading...
Owner options
Explore your selling options
What's special
Welcome to your new home in the 55+ community of Rose Terrace Estates! Featuring a range of amenities that are sure to impress, this home is the perfect choice!Step inside and you'll be greeted by a bright and airy living room with tall vaulted ceilings, creating a sense of space and openness. The kitchen is equipped with a skylight that floods the space with natural light. Outside, you'll find a nice covered front and back porch that's perfect for entertaining or relaxing with family and friends. And with a roof that's been updated within the last 6 years, you can rest easy knowing your home is protected from the elements.The primary suite features a step in shower, while all rooms have walk-in closets. And with a large 2 car garage that offers a lot of storage space, you'll have plenty of room for all of your belongings.Located close to shopping and restaurants, this home is the perfect choice for anyone seeking a low maintenance lifestyle with plenty of convenience. So why wait? Schedule your showing today and discover all that this beautiful home has to offer!
Zillow last checked: 8 hours ago
Listing updated: November 21, 2024 at 12:20am
Listed by:
Mary Gilbert 541-371-5500,
Keller Williams Southern Oregon-Umpqua Valley,
Deidre Jovin 510-712-0870,
Keller Williams Southern Oregon-Umpqua Valley
Bought with:
Deidre Jovin, 201225908
Keller Williams Southern Oregon-Umpqua Valley
Source: RMLS (OR),MLS#: 23153169
Facts & features
Interior
Bedrooms & bathrooms
- Bedrooms: 3
- Bathrooms: 2
- Full bathrooms: 2
- Main level bathrooms: 2
Primary bedroom
- Features: Ceiling Fan, Wallto Wall Carpet
- Level: Main
Bedroom 2
- Features: Ceiling Fan, Wallto Wall Carpet
- Level: Main
Bedroom 3
- Features: Ceiling Fan, Wallto Wall Carpet
- Level: Main
Dining room
- Features: Ceiling Fan
- Level: Main
Kitchen
- Features: Skylight, Free Standing Range, Free Standing Refrigerator
- Level: Main
Living room
- Features: Vaulted Ceiling, Wallto Wall Carpet
- Level: Main
Heating
- Heat Pump
Cooling
- Heat Pump
Appliances
- Included: Dishwasher, Free-Standing Range, Free-Standing Refrigerator, Washer/Dryer, Electric Water Heater
- Laundry: Laundry Room
Features
- Vaulted Ceiling(s), Ceiling Fan(s)
- Flooring: Wall to Wall Carpet
- Windows: Double Pane Windows, Vinyl Frames, Skylight(s)
- Basement: Crawl Space
Interior area
- Total structure area: 1,200
- Total interior livable area: 1,200 sqft
Property
Parking
- Total spaces: 2
- Parking features: Driveway, Attached
- Attached garage spaces: 2
- Has uncovered spaces: Yes
Accessibility
- Accessibility features: Minimal Steps, Walkin Shower, Accessibility
Features
- Stories: 1
- Patio & porch: Covered Deck, Porch
- Exterior features: Yard
- Has view: Yes
- View description: Mountain(s), Territorial, Valley
Lot
- Features: Gated, Level, SqFt 0K to 2999
Details
- Additional structures: ToolShed
- Parcel number: M94807
- On leased land: Yes
- Lease amount: $695
- Zoning: M2
Construction
Type & style
- Home type: MobileManufactured
- Property subtype: Residential, Manufactured Home
Materials
- T111 Siding
- Foundation: Pillar/Post/Pier
- Roof: Composition
Condition
- Resale
- New construction: No
- Year built: 1994
Utilities & green energy
- Sewer: Public Sewer
- Water: Public
Community & neighborhood
Senior living
- Senior community: Yes
Location
- Region: Roseburg
Other
Other facts
- Body type: Double Wide
- Listing terms: Cash
- Road surface type: Paved
Price history
| Date | Event | Price |
|---|---|---|
| 6/30/2023 | Sold | $26,000-52.7%$22/sqft |
Source: | ||
| 6/9/2023 | Pending sale | $55,000$46/sqft |
Source: | ||
| 5/20/2023 | Price change | $55,000-26.7%$46/sqft |
Source: | ||
| 5/11/2023 | Listed for sale | $75,000$63/sqft |
Source: | ||
| 5/10/2023 | Pending sale | $75,000+837.5%$63/sqft |
Source: | ||
Public tax history
| Year | Property taxes | Tax assessment |
|---|---|---|
| 2024 | $518 +2.9% | $54,352 +3% |
| 2023 | $504 +2.9% | $52,769 +3% |
| 2022 | $489 +57.4% | $51,233 +59% |
Find assessor info on the county website
Neighborhood: 97470
Nearby schools
GreatSchools rating
- 4/10Winchester Elementary SchoolGrades: PK-5Distance: 2.2 mi
- 7/10Joseph Lane Middle SchoolGrades: 6-8Distance: 1.3 mi
- 5/10Roseburg High SchoolGrades: 9-12Distance: 2.6 mi
Schools provided by the listing agent
- Elementary: Winchester
- Middle: Joseph Lane
- High: Roseburg
Source: RMLS (OR). This data may not be complete. We recommend contacting the local school district to confirm school assignments for this home.
