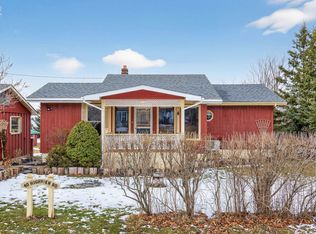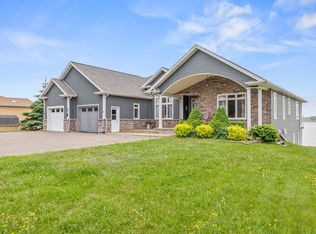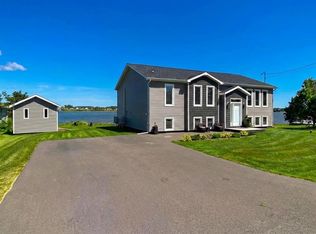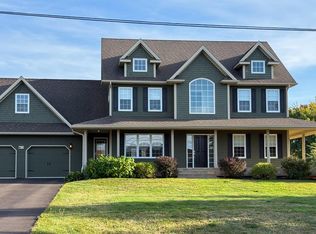Welcome to this stunning century-old farmhouse, perfectly situated on a picturesque 1.36-acre lot adorned with mature trees, just on the outskirts of Summerside. This beautifully maintained home seamlessly blends charm and modern amenities. The newly renovated kitchen features elegant quartz countertops, a stylish backsplash, under-cabinet lighting, and a convenient coffee station, all while offering a delightful dining and family area that invites relaxation. Step outside to the new back deck, complete with glass railing , where you can unwind while enjoying the fantastic waterview. The main level also boasts a spacious living room highlighted by a floor-to-ceiling built-in unit with an electric fireplace, providing ample storage for books and games, alongside a cozy wood stove, a half bath, a mudroom, and an inviting foyer. Ascend the original stairway with its classic banister to discover the second level, which features a primary bedroom with an ensuite, three additional bedrooms, 2 full bathrooms (one being brand new) an extra storage room that could be used as a backup bedroom, computer room and den. The full basement offers plenty of room for storage and serves as an ideal area for table games and workouts. Recent upgrades include new roof shingles, new septic system, a propane furnace, a heat pump, and several new windows, ensuring comfort and efficiency. This property also includes a garage/storage building, making it a fantastic opportunity for your next home. Don't miss the chance to experience the perfect combination of history and modern living!
This property is off market, which means it's not currently listed for sale or rent on Zillow. This may be different from what's available on other websites or public sources.



