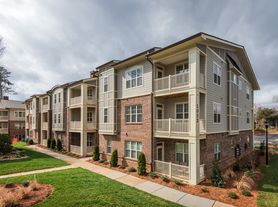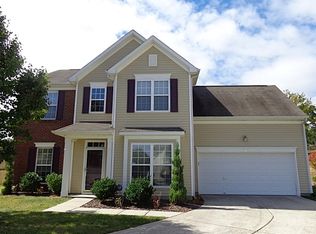Discover modern living in this beautifully maintained 3-bedroom townhome located in the sought-after Park Meadows community. Built in 2018, this home features an open-concept layout, gourmet kitchen with granite countertops and stainless steel appliances, and a spacious primary suite with dual walk-in closets and a glass-enclosed shower. Enjoy low-maintenance living with a community pool, private fenced patio, attached garage. Conveniently located.
12 month lease term, 60-day notice required. No pets allowed. Security deposit due at time of signing lease. No smoking.
Townhouse for rent
Accepts Zillow applications
$2,100/mo
306 Scenic View Ln, Matthews, NC 28104
3beds
1,792sqft
Price may not include required fees and charges.
Townhouse
Available now
No pets
Central air
Hookups laundry
Attached garage parking
Forced air
What's special
- 26 days |
- -- |
- -- |
Travel times
Facts & features
Interior
Bedrooms & bathrooms
- Bedrooms: 3
- Bathrooms: 3
- Full bathrooms: 3
Heating
- Forced Air
Cooling
- Central Air
Appliances
- Included: Dishwasher, Microwave, Oven, Refrigerator, WD Hookup
- Laundry: Hookups
Features
- WD Hookup
- Flooring: Hardwood, Tile
Interior area
- Total interior livable area: 1,792 sqft
Property
Parking
- Parking features: Attached
- Has attached garage: Yes
- Details: Contact manager
Features
- Exterior features: Heating system: Forced Air
Details
- Parcel number: 07132594
Construction
Type & style
- Home type: Townhouse
- Property subtype: Townhouse
Building
Management
- Pets allowed: No
Community & HOA
Location
- Region: Matthews
Financial & listing details
- Lease term: 1 Year
Price history
| Date | Event | Price |
|---|---|---|
| 10/7/2025 | Price change | $2,100-6.7%$1/sqft |
Source: Zillow Rentals | ||
| 10/6/2025 | Listing removed | $359,000$200/sqft |
Source: | ||
| 9/24/2025 | Price change | $359,000-2.3%$200/sqft |
Source: | ||
| 9/19/2025 | Listed for rent | $2,250$1/sqft |
Source: Zillow Rentals | ||
| 8/22/2025 | Price change | $367,500-2%$205/sqft |
Source: | ||

