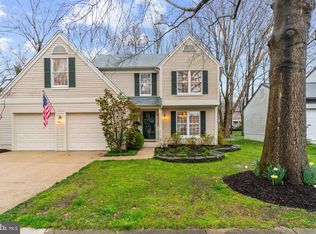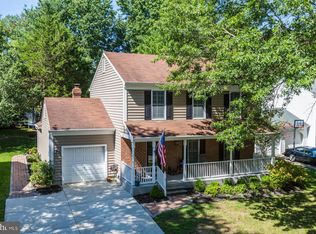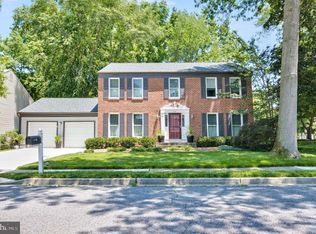Sold for $740,000
$740,000
306 Saddle Ridge Rd, Annapolis, MD 21403
3beds
2,452sqft
Single Family Residence
Built in 1987
8,843 Square Feet Lot
$738,300 Zestimate®
$302/sqft
$3,614 Estimated rent
Home value
$738,300
$687,000 - $790,000
$3,614/mo
Zestimate® history
Loading...
Owner options
Explore your selling options
What's special
OPEN HOUSE 5/23 4-6PM & 5/25 1-3PM!! Sought after Hunt Meadow! Charming colonial featuring 3 bedroom and 2.5 baths! Situated in a quiet cul-de-sac and on a beautifully landscaped lot! This home is not to be missed. Upon entering you will notice the gleaming hardwood floors, the main level offers a formal dining room, living room with a ton of natural light & vaulted ceilings, updated kitchen with breakfast nook & bay window, family room featuring a cozy gas fireplace with access to the oversized deck and rear yard! The upper level offers a primary suite with vaulted ceilings and two additional spacious bedrooms. The fully finished basement allows for space to spread-out and a possible 4thbedroom/office!
Zillow last checked: 8 hours ago
Listing updated: June 27, 2025 at 07:44am
Listed by:
Linda Cerulli 443-362-0446,
CENTURY 21 New Millennium
Bought with:
Michelle Triolo, 0225273841
Compass
Source: Bright MLS,MLS#: MDAA2112462
Facts & features
Interior
Bedrooms & bathrooms
- Bedrooms: 3
- Bathrooms: 3
- Full bathrooms: 2
- 1/2 bathrooms: 1
- Main level bathrooms: 1
Bonus room
- Features: Flooring - Carpet
- Level: Lower
Dining room
- Level: Main
Family room
- Level: Main
Foyer
- Level: Main
Half bath
- Level: Main
Kitchen
- Level: Main
Laundry
- Level: Upper
Living room
- Level: Main
Recreation room
- Level: Lower
Storage room
- Level: Lower
Heating
- Heat Pump, Electric
Cooling
- Central Air, Electric
Appliances
- Included: Microwave, Dishwasher, Disposal, Oven/Range - Electric, Refrigerator, Water Heater, Electric Water Heater
- Laundry: Upper Level, Laundry Room
Features
- Breakfast Area, Formal/Separate Dining Room, Floor Plan - Traditional, Recessed Lighting, Bathroom - Tub Shower, Upgraded Countertops, Walk-In Closet(s), Attic, Chair Railings, Crown Molding, Family Room Off Kitchen, Primary Bath(s), Ceiling Fan(s), Cathedral Ceiling(s)
- Flooring: Wood, Carpet
- Windows: Bay/Bow, Double Hung, Double Pane Windows, Screens, Skylight(s), Window Treatments
- Basement: Connecting Stairway
- Number of fireplaces: 1
- Fireplace features: Glass Doors, Gas/Propane, Mantel(s)
Interior area
- Total structure area: 2,552
- Total interior livable area: 2,452 sqft
- Finished area above ground: 1,752
- Finished area below ground: 700
Property
Parking
- Total spaces: 1
- Parking features: Garage Faces Front, Inside Entrance, Attached, Driveway, On Street
- Attached garage spaces: 1
- Has uncovered spaces: Yes
Accessibility
- Accessibility features: None
Features
- Levels: Three
- Stories: 3
- Patio & porch: Deck, Patio, Porch
- Exterior features: Sidewalks, Underground Lawn Sprinkler
- Pool features: Community
- Fencing: Back Yard
- Has view: Yes
- View description: Garden, Trees/Woods
Lot
- Size: 8,843 sqft
- Features: Backs to Trees, Cul-De-Sac, Landscaped
Details
- Additional structures: Above Grade, Below Grade
- Parcel number: 020640590049543
- Zoning: RESIDENTIAL
- Special conditions: Standard
Construction
Type & style
- Home type: SingleFamily
- Architectural style: Colonial
- Property subtype: Single Family Residence
Materials
- Vinyl Siding
- Foundation: Concrete Perimeter
- Roof: Architectural Shingle
Condition
- New construction: No
- Year built: 1987
Utilities & green energy
- Sewer: Public Sewer
- Water: Public
- Utilities for property: Cable Available
Community & neighborhood
Security
- Security features: Fire Sprinkler System
Location
- Region: Annapolis
- Subdivision: Hunt Meadow
- Municipality: Annapolis
HOA & financial
HOA
- Has HOA: Yes
- HOA fee: $258 quarterly
- Amenities included: Pool, Tennis Court(s), Tot Lots/Playground
- Services included: Common Area Maintenance, Management, Other, Pool(s)
- Association name: HUNT MEADOW HOA
Other
Other facts
- Listing agreement: Exclusive Right To Sell
- Listing terms: Cash,Conventional,FHA,VA Loan
- Ownership: Fee Simple
Price history
| Date | Event | Price |
|---|---|---|
| 6/27/2025 | Sold | $740,000+0%$302/sqft |
Source: | ||
| 5/28/2025 | Contingent | $739,900$302/sqft |
Source: | ||
| 5/21/2025 | Listed for sale | $739,900+15.6%$302/sqft |
Source: | ||
| 9/2/2022 | Sold | $640,000-5.2%$261/sqft |
Source: | ||
| 8/9/2022 | Contingent | $675,000$275/sqft |
Source: | ||
Public tax history
| Year | Property taxes | Tax assessment |
|---|---|---|
| 2025 | -- | $526,467 +7.9% |
| 2024 | $7,013 +8.6% | $488,033 +8.5% |
| 2023 | $6,456 +1.9% | $449,600 |
Find assessor info on the county website
Neighborhood: 21403
Nearby schools
GreatSchools rating
- 9/10Hillsmere Elementary SchoolGrades: PK-5Distance: 1.3 mi
- 4/10Annapolis Middle SchoolGrades: 6-8Distance: 0.8 mi
- 5/10Annapolis High SchoolGrades: 9-12Distance: 3.6 mi
Schools provided by the listing agent
- Elementary: Hillsmere
- Middle: Annapolis
- High: Annapolis
- District: Anne Arundel County Public Schools
Source: Bright MLS. This data may not be complete. We recommend contacting the local school district to confirm school assignments for this home.
Get a cash offer in 3 minutes
Find out how much your home could sell for in as little as 3 minutes with a no-obligation cash offer.
Estimated market value$738,300
Get a cash offer in 3 minutes
Find out how much your home could sell for in as little as 3 minutes with a no-obligation cash offer.
Estimated market value
$738,300


