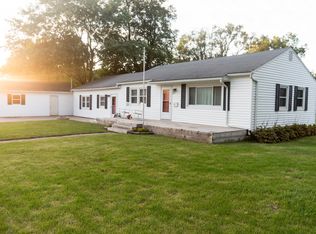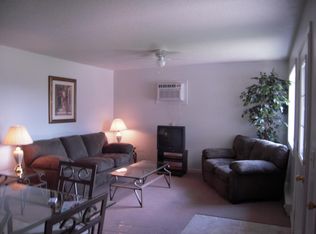If you're looking to escape this city and enjoy a small town lifestyle, this 3-bedroom ranch in Madrid may be just what you're looking for! You'll greet your guests on a welcoming covered front porch that has room for your outdoor furniture. When you step inside there's a spacious entry foyer with a tiled floor and a vaulted ceiling. This area flows into the main living space where you'll discover a sunken living room featuring engineered hardwood floors. In the winter months you'll love the cozy atmosphere created by a wood burning stove. There's a cozy kitchen with natural knotty pine cupboards. You'll love the convenient peninsula style breakfast bar and the kitchen appliances are included. Off the kitchen, you'll discover a large dining area that can also provide space for an office or a nook to curl up in with a good book. There's a knotty pine vaulted ceiling and engineered hardwood floors in this part of the home. You'll find 3 nice sized bedrooms and two full bathrooms. One bath also includes the laundry and the washer and dryer are included. You'll appreciate the heated 2-car detached garage that's wired with 110 and 220 electric. Above the garage there's also an upper-level loft for storage. There's also a utility shed attached to the side of the garage and this home has a steel roof. Everything is convenient in Madrid and you're just a few blocks from the High Trestle Trail. You'll be just a short 20 minute drive to bustling Grimes with all the major grocery stores, big box outlets, dining establishments, and more. Don't miss your opportunity to own this home. It's move-in ready and provides a great opportunity to enjoy a small Iowa town lifestyle!
This property is off market, which means it's not currently listed for sale or rent on Zillow. This may be different from what's available on other websites or public sources.

