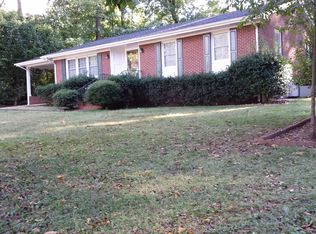Sold for $505,000
$505,000
306 SE Maynard Rd, Cary, NC 27511
3beds
2,207sqft
Single Family Residence, Residential
Built in 1972
0.46 Acres Lot
$548,000 Zestimate®
$229/sqft
$2,817 Estimated rent
Home value
$548,000
$521,000 - $581,000
$2,817/mo
Zestimate® history
Loading...
Owner options
Explore your selling options
What's special
Beautifully updated home on a spacious lot in the Heart of Cary! This home has enjoyed continued refinement under the care of the current owners. Remodeled kitchen w/ island, tile backsplash, tile floors, 42'' cabs & granite counters. Incredible 3 season porch w/ skylights, beadboard ceiling & EZ Breeze windows. Steps below is your paver patio for grilling and entertaining along with towering oaks and a fenced in backyard. The lower level offers a huge family room with wood-Burning fireplace. The driveway has plenty of parking designed with a turn-around for convenience. Side entry garage as well as an adjacent unfinished shop area. Excellent value for the size, location, and updates!
Zillow last checked: 8 hours ago
Listing updated: October 28, 2025 at 12:15am
Listed by:
Bryan Sinnett 919-601-1641,
Compass -- Raleigh
Bought with:
Karsten Kohlrausch, 288756
Real Broker LLC
Cynthia Quarantello, 267569
Real Broker LLC
Source: Doorify MLS,MLS#: 10019368
Facts & features
Interior
Bedrooms & bathrooms
- Bedrooms: 3
- Bathrooms: 3
- Full bathrooms: 3
Heating
- Forced Air, Natural Gas
Cooling
- Ceiling Fan(s), Central Air
Appliances
- Included: Dishwasher, Disposal, Electric Range, Range Hood, Refrigerator, Stainless Steel Appliance(s)
- Laundry: Electric Dryer Hookup, In Garage, Lower Level, Washer Hookup
Features
- Bathtub/Shower Combination, Ceiling Fan(s), Entrance Foyer, Granite Counters, Kitchen Island, Separate Shower, Storage, Walk-In Shower
- Flooring: Carpet, Tile, Wood
- Number of fireplaces: 1
- Fireplace features: Family Room, Glass Doors, Masonry, Wood Burning
- Common walls with other units/homes: No Common Walls
Interior area
- Total structure area: 2,207
- Total interior livable area: 2,207 sqft
- Finished area above ground: 2,207
- Finished area below ground: 0
Property
Parking
- Total spaces: 4
- Parking features: Concrete, Driveway, Garage, Garage Faces Side, Parking Pad, Workshop in Garage
- Attached garage spaces: 1
- Uncovered spaces: 3
Features
- Levels: Two
- Stories: 2
- Patio & porch: Patio, Rear Porch, Screened
- Exterior features: Fenced Yard, Rain Gutters
- Pool features: None
- Spa features: None
- Fencing: Back Yard, Chain Link, Privacy, Wood
- Has view: Yes
Lot
- Size: 0.46 Acres
- Dimensions: 100 x 200 x 100 x 200
- Features: Back Yard, Front Yard, Hardwood Trees, Near Public Transit, Rectangular Lot
Details
- Parcel number: 0763646322
- Special conditions: Standard
Construction
Type & style
- Home type: SingleFamily
- Architectural style: Transitional
- Property subtype: Single Family Residence, Residential
Materials
- Brick Veneer, Wood Siding
- Foundation: Slab
- Roof: Shingle
Condition
- New construction: No
- Year built: 1972
Utilities & green energy
- Sewer: Public Sewer
- Water: Public
- Utilities for property: Cable Available, Electricity Connected, Natural Gas Connected, Sewer Connected, Water Connected
Community & neighborhood
Community
- Community features: Sidewalks
Location
- Region: Cary
- Subdivision: Stoneybrook Estates
Price history
| Date | Event | Price |
|---|---|---|
| 4/26/2024 | Sold | $505,000+4.1%$229/sqft |
Source: | ||
| 3/28/2024 | Pending sale | $485,000$220/sqft |
Source: | ||
| 3/27/2024 | Listed for sale | $485,000+56.5%$220/sqft |
Source: | ||
| 2/27/2020 | Sold | $310,000$140/sqft |
Source: | ||
| 2/27/2020 | Listed for sale | $310,000$140/sqft |
Source: Fonville Morisey/Preston Sales Office #2297718 Report a problem | ||
Public tax history
| Year | Property taxes | Tax assessment |
|---|---|---|
| 2025 | $3,844 +2.2% | $446,100 |
| 2024 | $3,761 +28.4% | $446,100 +53.7% |
| 2023 | $2,929 +3.9% | $290,320 |
Find assessor info on the county website
Neighborhood: Stoneybrook
Nearby schools
GreatSchools rating
- 7/10Farmington Woods ElementaryGrades: PK-5Distance: 0.6 mi
- 8/10East Cary Middle SchoolGrades: 6-8Distance: 1.1 mi
- 7/10Cary HighGrades: 9-12Distance: 0.7 mi
Schools provided by the listing agent
- Elementary: Wake - Farmington Woods
- Middle: Wake - East Cary
- High: Wake - Cary
Source: Doorify MLS. This data may not be complete. We recommend contacting the local school district to confirm school assignments for this home.
Get a cash offer in 3 minutes
Find out how much your home could sell for in as little as 3 minutes with a no-obligation cash offer.
Estimated market value$548,000
Get a cash offer in 3 minutes
Find out how much your home could sell for in as little as 3 minutes with a no-obligation cash offer.
Estimated market value
$548,000
