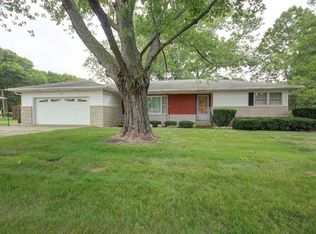This stately brick ranch offers great curb appeal with its hip roof, wide front porch, and generous setback on the oversize (nearly 1/3 acre) lot. Although located in town, the backyard overlooks an open field, further enhancing privacy and the sense of wide-open space. Inside the house highlights include a 97% ultra-high-efficiency Lennox furnace, Heil central a/c, premium Andersen double-paned windows with integrated 3rd pane storm windows for added efficiency. Brazilian cherry floors run from the foyer through the living room, hallway, and all bedrooms. The kitchen features a huge 13'5" x 11'7" breakfast area that's filled with natural light from the windows overlooking the backyard. The kitchen comes equipped with a full complement of appliances, and a wall of floor-to-ceiling pantry cabinets supplement the generous cabinet space. One of the full baths is located off the kitchen near the laundry and garage, featuring a tub with cultured marble tub surround and shower. A 12'10" x 12'5" family room with large sliding windows, knotty pine walls & ceiling, and it opens to the 21'x16' screened porch that overlooks the private backyard. There is an additional stamped concrete patio on the north side of the house. A large garden shed supplements the storage in the large 2-car attached garage with built-in shelves and storage cabinets. The three bedrooms are located near the 2nd full bath with oversize garden tub. Two of the bedrooms offer walk-in closets. The 3rd bedroom was most recently used as a hobby/craft room, and it features numerous recessed lights. See HD photos and 3D virtual tour!
This property is off market, which means it's not currently listed for sale or rent on Zillow. This may be different from what's available on other websites or public sources.

