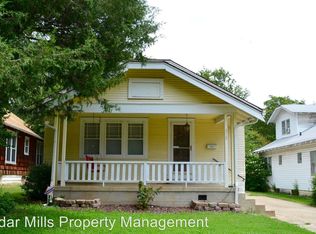You're going to fall in love with this charming College Hill Bungalow surrounded by a picket fence! Walk up the inviting side walk to the large covered front porch and you'll realize how much time you'll spend here just simply relaxing and taking it all in. Enter this darling home and you'll be greeted by a large living room with working fireplace and newly refinished hardwood floors. Separating the living and dining room are classic glass bookcases - that are detachable if you'd like to remove them. You'll be pleased with the space in the dining room as well as the natural light. Both bedrooms have new carpet and good closet space. The bathroom, kitchen and hallway all have new flooring, too. The basement is great for laundry and storage. You'll really like the large and shaded backyard with brick patio. JFresh paint, new carpet -Come check out this charmer today - it won't last!
This property is off market, which means it's not currently listed for sale or rent on Zillow. This may be different from what's available on other websites or public sources.

