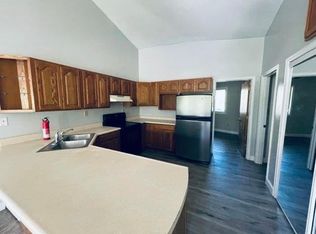Lovely 2-3 Bedroom, 2 full bath Craftsman style home on nearly 1/2 acre lot, with carport and attached garage. Large sun room and open floor plan with formal dining room and natural woodwork. Many newer features including roof, ceilings, and light fixtures in many rooms and all electrical has been updated. Can easily convert extra living room into a big master bedroom with walk in closet already there. Full Basement has huge potential as additional living space. Full Attic space also. Pole barn that is waiting for a makeover! Across from Elementary school.
This property is off market, which means it's not currently listed for sale or rent on Zillow. This may be different from what's available on other websites or public sources.

