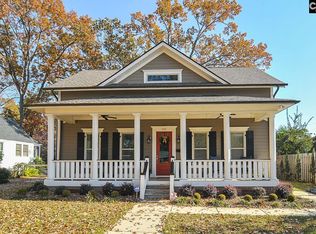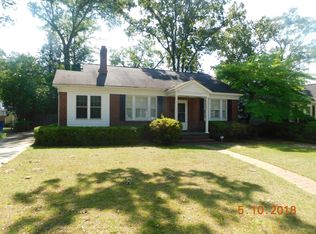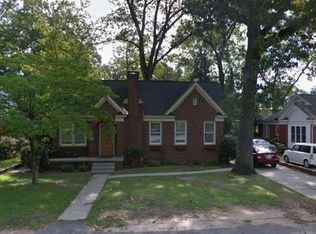Available February: garage apartment located in Columbia's desirable Shandon neighborhood, offering a quiet, private living space with easy access to some of the city's most walkable streets. The apartment features a bright living area, functional kitchen, and comfortable bedroom and en-suite bathroom with shower, sizeable walk-in closet, along with off-street parking. Water is included in the monthly rent. Enjoy being just a short walk to Rosewood Drive and Divine Street, with nearby grocery stores, restaurants, coffee shops, and local favorites all within easy reach. Downtown Columbia, USC, and Five Points are only minutes away. Rent: $950/month for 12 month lease. Security Deposit: $950 (refundable) Availability: February 2026 Utilities: Water included; other utilities not included. Pest Control: available for a fee Parking: Off-street Neighborhood: Shandon Pets: 1 cat or small dog allowed for a non-refundable fee of $200 Ideal for a tenant looking for a convenient, charming place to call home. Local landlords are accessible and available to respond quickly to any needs that may arise. Rent: $950/month for 12 month lease. Security Deposit: $950 (refundable) Availability: February 2026 Utilities: Water included; other utilities not included. Pest Control: available for a fee Parking: Off-street Neighborhood: Shandon Pets: 1 cat or small dog allowed for a non-refundable fee of $200
This property is off market, which means it's not currently listed for sale or rent on Zillow. This may be different from what's available on other websites or public sources.


