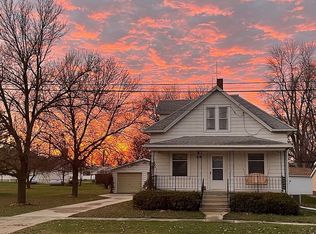Charm And Living Large In A Small Town Is Waiting For You In Protivin! Beautiful Original Woodwork Throughout The Downstairs. Hardwood Floors And Wainscotting In The Large Formal Dining Room, Along With A Wall Of Windows Lets The Light Shine In During Those Family Dinners! Nice Large Living Room At The Front Of The House Allows For Gatherings That Can Spill Out Onto The Spacious Covered Front Porch. Remodeled Kitchen, Main Floor Laundry And A Den/Office With 3/4 Bath Finish Off The Main Floor. 4 Bedrooms, Each With A Large Closet And A 3/4 Bathroom Upstairs Allows Space For Everyone! Almost Every Window Throughout Has Been Updated! Don't Want The Kids Messing Up The Living Room? Send Them Downstairs To The Family Room In The Basement! Or Make That The Man-Cave. Lots Of Options! Nice Over-Sized 2 Car Garage And Back Deck Make This A Wonderful Home To Call Your Own!
This property is off market, which means it's not currently listed for sale or rent on Zillow. This may be different from what's available on other websites or public sources.

