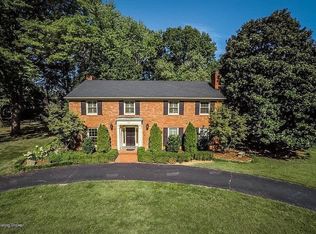Sold for $435,000
$435,000
306 S Chadwick Rd, Hurstbourne, KY 40222
4beds
3,893sqft
Single Family Residence
Built in 1969
0.31 Acres Lot
$443,700 Zestimate®
$112/sqft
$3,375 Estimated rent
Home value
$443,700
$417,000 - $475,000
$3,375/mo
Zestimate® history
Loading...
Owner options
Explore your selling options
What's special
First time on the market! This home has been in the same loving family for decades and is being sold to settle an estate. Spacious 4 bedroom, 2.5 bath ranch in desirable Hurstbourne Estates. So much potential here! Partial basement with built-in bookshelves and a half bath rough-in. The pool table remains. Attached two car garage located behind the home. Tons of closet space! Fabulous lot located right beside the ''Bridle Path''. Hurry and book your showing today!
Zillow last checked: 8 hours ago
Listing updated: February 09, 2025 at 10:17pm
Listed by:
Amy Willoughby 502-614-8783,
Presley Realty
Bought with:
Shaun S Wallace, 201620
1 Percent Lists Purple Door
Source: GLARMLS,MLS#: 1675583
Facts & features
Interior
Bedrooms & bathrooms
- Bedrooms: 4
- Bathrooms: 3
- Full bathrooms: 2
- 1/2 bathrooms: 1
Primary bedroom
- Level: First
Bedroom
- Level: First
Bedroom
- Description: Double Closet
- Level: First
Bedroom
- Level: First
Primary bathroom
- Description: Door to private patio
- Level: First
Full bathroom
- Description: Linen Closet
- Level: First
Half bathroom
- Level: First
Half bathroom
- Description: Rough-In Plumbing
Other
- Level: Basement
Dining room
- Level: First
Family room
- Description: Fireplace; Built-In Bookshelves, Two Skylights
- Level: First
Family room
- Description: Fireplace; Built-in Bookshelves
- Level: Basement
Kitchen
- Level: First
Laundry
- Description: Double Pantry Closet
- Level: First
Living room
- Level: First
Heating
- Electric, Forced Air
Cooling
- Central Air
Features
- Basement: Partially Finished,Unfinished
- Number of fireplaces: 2
Interior area
- Total structure area: 2,542
- Total interior livable area: 3,893 sqft
- Finished area above ground: 2,542
- Finished area below ground: 1,351
Property
Parking
- Total spaces: 2
- Parking features: Attached, Entry Rear
- Attached garage spaces: 2
Features
- Stories: 1
- Patio & porch: Patio, Porch
- Fencing: None
Lot
- Size: 0.31 Acres
- Features: Level
Details
- Parcel number: 22183301910000
Construction
Type & style
- Home type: SingleFamily
- Architectural style: Ranch
- Property subtype: Single Family Residence
Materials
- Brick
- Foundation: Crawl Space, Concrete Blk
- Roof: Shingle
Condition
- Year built: 1969
Utilities & green energy
- Sewer: Public Sewer
- Water: Public
- Utilities for property: Electricity Connected, Natural Gas Connected
Community & neighborhood
Location
- Region: Hurstbourne
- Subdivision: Hurstbourne Estate
HOA & financial
HOA
- Has HOA: No
Price history
| Date | Event | Price |
|---|---|---|
| 1/10/2025 | Sold | $435,000-3.3%$112/sqft |
Source: | ||
| 12/11/2024 | Pending sale | $449,900$116/sqft |
Source: | ||
| 12/9/2024 | Price change | $449,900-2.2%$116/sqft |
Source: | ||
| 11/25/2024 | Listed for sale | $460,000$118/sqft |
Source: | ||
Public tax history
| Year | Property taxes | Tax assessment |
|---|---|---|
| 2021 | $3,227 +7.1% | $299,690 |
| 2020 | $3,013 | $299,690 |
| 2019 | $3,013 +2.6% | $299,690 |
Find assessor info on the county website
Neighborhood: Hurstbourne
Nearby schools
GreatSchools rating
- 7/10Lowe Elementary SchoolGrades: K-5Distance: 0.2 mi
- 5/10Westport Middle SchoolGrades: 6-8Distance: 2.3 mi
- 7/10Eastern High SchoolGrades: 9-12Distance: 3.4 mi

Get pre-qualified for a loan
At Zillow Home Loans, we can pre-qualify you in as little as 5 minutes with no impact to your credit score.An equal housing lender. NMLS #10287.
