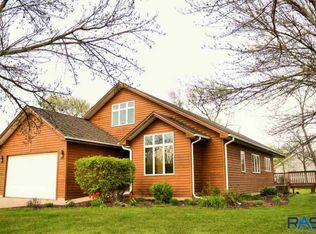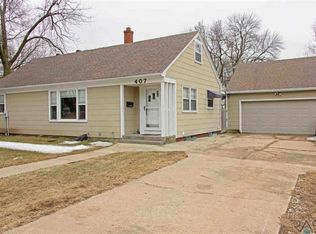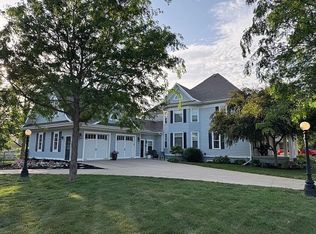Sold for $299,900
$299,900
306 S 7th St, Beresford, SD 57004
5beds
2,466sqft
Single Family Residence
Built in 1902
0.26 Acres Lot
$328,600 Zestimate®
$122/sqft
$2,511 Estimated rent
Home value
$328,600
$309,000 - $352,000
$2,511/mo
Zestimate® history
Loading...
Owner options
Explore your selling options
What's special
Want Small Town living at its finest? Come check out this Two Story, 5 Bedroom, 3 Bath home quietly located across from the Senior Center, walking distance to the Park, Golf Course, & High School! The main level features a large functional kitchen w/tons of cabinetry, gas stove, & gorgeous breakfast bar. The spacious adjoining dining area easily caters to entertaining & large gatherings while the inviting living room w/a sunny bay window provides lots of natural light & also has a convenient play/office area. Main level bedroom & full bath w/laundry hook-ups as well as a wonderful drop zone/open office area. The upper-level features 4 bedrooms, including a large primary bedroom with 2 dbl. closets, a step-up landing with French door to deck, an additional full bath with dual vanity sinks and a standalone laundry room. The basement has a ½ bath, storage, & room to add a legal bedroom. The 24x26 Detached Garage is heated/insulated w/work shop area. This home is an updated must see!
Zillow last checked: 8 hours ago
Listing updated: May 30, 2023 at 12:14pm
Listed by:
Jason H Schumacher,
AMERI/STAR Real Estate, Inc.
Bought with:
Shawn D Giedd
Source: Realtor Association of the Sioux Empire,MLS#: 22301013
Facts & features
Interior
Bedrooms & bathrooms
- Bedrooms: 5
- Bathrooms: 3
- Full bathrooms: 1
- 3/4 bathrooms: 2
- Main level bedrooms: 1
Primary bedroom
- Description: 2 double closets, huge
- Level: Upper
- Area: 165
- Dimensions: 15 x 11
Bedroom 2
- Description: Double closet
- Level: Upper
- Area: 132
- Dimensions: 12 x 11
Bedroom 3
- Description: Double closet
- Level: Upper
- Area: 132
- Dimensions: 12 x 11
Bedroom 4
- Description: Double closet
- Level: Upper
- Area: 110
- Dimensions: 10 x 11
Bedroom 5
- Description: Double closet
- Level: Main
- Area: 99
- Dimensions: 11 x 9
Dining room
- Description: Open to kitchen
- Level: Main
- Area: 140
- Dimensions: 10 x 14
Kitchen
- Description: Lots of cabinets, pantry
- Level: Main
- Area: 208
- Dimensions: 16 x 13
Living room
- Description: + 7x10 area, bay window, electric fp
- Level: Main
- Area: 294
- Dimensions: 21 x 14
Heating
- Natural Gas
Cooling
- Central Air
Appliances
- Included: Dishwasher, Disposal, Range, Microwave, Refrigerator
Features
- 3+ Bedrooms Same Level
- Flooring: Carpet, Laminate, Vinyl
- Basement: Crawl Space,Full
Interior area
- Total interior livable area: 2,466 sqft
- Finished area above ground: 2,466
- Finished area below ground: 0
Property
Parking
- Total spaces: 2
- Parking features: Gravel
- Garage spaces: 2
Features
- Levels: Two
- Fencing: Chain Link,Other
Lot
- Size: 0.26 Acres
- Dimensions: 75 x 150
- Features: City Lot
Details
- Parcel number: 02.06.08.1015
Construction
Type & style
- Home type: SingleFamily
- Architectural style: Two Story
- Property subtype: Single Family Residence
Materials
- Vinyl Siding, Wood Siding
- Foundation: Other
- Roof: Composition
Condition
- Year built: 1902
Utilities & green energy
- Sewer: Public Sewer
- Water: Public
Community & neighborhood
Location
- Region: Beresford
- Subdivision: Toomeys Addn
Other
Other facts
- Listing terms: Conventional
Price history
| Date | Event | Price |
|---|---|---|
| 5/26/2023 | Sold | $299,900$122/sqft |
Source: | ||
| 3/31/2023 | Price change | $299,900-7.6%$122/sqft |
Source: | ||
| 3/21/2023 | Price change | $324,500-3%$132/sqft |
Source: | ||
| 3/1/2023 | Listed for sale | $334,500+55.7%$136/sqft |
Source: | ||
| 5/21/2020 | Sold | $214,900$87/sqft |
Source: | ||
Public tax history
| Year | Property taxes | Tax assessment |
|---|---|---|
| 2025 | $4,158 +21.6% | $299,984 +9% |
| 2023 | $3,420 -1.2% | $275,290 +30% |
| 2022 | $3,460 +6.5% | $211,775 +1.4% |
Find assessor info on the county website
Neighborhood: 57004
Nearby schools
GreatSchools rating
- 7/10Beresford Elementary - 02Grades: K-5Distance: 0.2 mi
- 2/10Beresford Middle School - 03Grades: 6-8Distance: 0.2 mi
- 4/10Beresford High School - 01Grades: 9-12Distance: 0.2 mi
Schools provided by the listing agent
- Elementary: Beresford ES
- Middle: Beresford MS
- High: Beresford HS
- District: Beresford 61-2
Source: Realtor Association of the Sioux Empire. This data may not be complete. We recommend contacting the local school district to confirm school assignments for this home.

Get pre-qualified for a loan
At Zillow Home Loans, we can pre-qualify you in as little as 5 minutes with no impact to your credit score.An equal housing lender. NMLS #10287.


