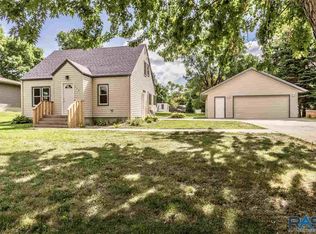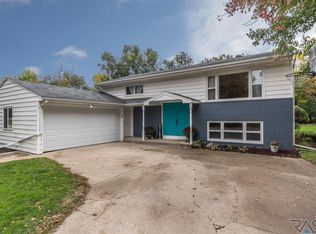A gorgeous home in Brandon under $190,000?! You will love the open living and dining room concept in this centrally located home close to Brandon Elementary. Walk in through the front door to a room filled with natural lighting and carry on into the dining room with a sliding door leading to the spacious, fenced-in backyard. There have been many updates to the interior of this home since it was last purchased in 2010. Updates include all laminate/vinyl flooring on the main, paint and trim throughout, new light fixtures, and a new water heater installed in 2010. This home has many great qualities you will love!
This property is off market, which means it's not currently listed for sale or rent on Zillow. This may be different from what's available on other websites or public sources.


