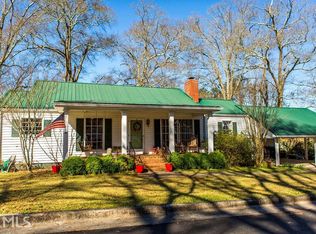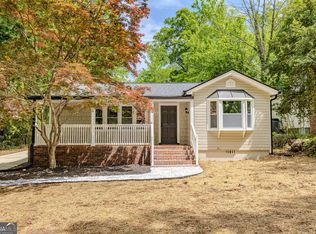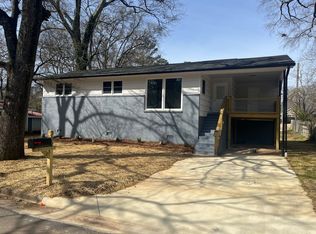Closed
$335,000
306 Roswell Ave SE, Rome, GA 30161
3beds
1,747sqft
Single Family Residence
Built in 1952
0.39 Acres Lot
$328,800 Zestimate®
$192/sqft
$1,690 Estimated rent
Home value
$328,800
$270,000 - $401,000
$1,690/mo
Zestimate® history
Loading...
Owner options
Explore your selling options
What's special
BACK ON THE MARKET AT NO FAULT TO THE SELLER! Welcome to the charming bungalow you've been dreaming of! From the moment you step inside, you'll feel the warmth and character of an older home, seamlessly blended with the modern updates you love. Sunlight pours through brand-new windows, casting a glow on the stunning hard wood floors and fresh paint throughout. The heart of the home-a completely remodeled kitchen-boasts gleaming granite countertops, new stainless steel appliances, and gorgeous cabinetry, making every meal feel like a special occasion. Picture cozy evenings by the inviting fireplace, where you can curl up with a good book or gather with loved ones on chilly nights. The spacious master suite offers a serene retreat, complete with shutters for privacy and a luxurious master bath, while two additional bedrooms share a stylishly updated hall bath with beautiful tiled shower. Need extra space? The bonus room is the perfect spot for a cozy den or home office.. And just wait until you see the private, fenced backyard-a peaceful oasis featuring a new deck, perfect for morning coffee or evening gatherings. The detached studio is ideal for a creative workspace, home gym, man cave/she shed, or even an in-law suite. And let's talk location-Old East Rome, just moments from St. Mary's School, shopping, and fantastic restaurants, this home puts you in the heart of it all. With a new HVAC system and ductwork (2024), new windows (2023), new exterior paint, fascia, gutters, and more, this home is move-in ready and waiting for its next lucky owner. Don't miss your chance to own this beautifully updated bungalow-schedule your tour today!
Zillow last checked: 8 hours ago
Listing updated: May 02, 2025 at 11:43am
Listed by:
Dale Willerson 706-767-2420,
Keller Williams Northwest
Bought with:
Jeb Arp, 358296
Toles, Temple & Wright, Inc.
Source: GAMLS,MLS#: 10494392
Facts & features
Interior
Bedrooms & bathrooms
- Bedrooms: 3
- Bathrooms: 2
- Full bathrooms: 2
- Main level bathrooms: 2
- Main level bedrooms: 3
Kitchen
- Features: Kitchen Island
Heating
- Natural Gas
Cooling
- Ceiling Fan(s), Central Air
Appliances
- Included: Dishwasher, Oven/Range (Combo), Stainless Steel Appliance(s)
- Laundry: Other
Features
- Master On Main Level, Split Bedroom Plan, Tile Bath
- Flooring: Hardwood, Tile
- Windows: Double Pane Windows
- Basement: None
- Number of fireplaces: 1
- Common walls with other units/homes: No Common Walls
Interior area
- Total structure area: 1,747
- Total interior livable area: 1,747 sqft
- Finished area above ground: 1,747
- Finished area below ground: 0
Property
Parking
- Parking features: Off Street, Parking Pad, Side/Rear Entrance
- Has uncovered spaces: Yes
Features
- Levels: One
- Stories: 1
- Patio & porch: Deck
- Fencing: Back Yard
- Has view: Yes
- View description: Seasonal View
Lot
- Size: 0.39 Acres
- Features: Level
Details
- Additional structures: Other
- Parcel number: J14G 119
Construction
Type & style
- Home type: SingleFamily
- Architectural style: Bungalow/Cottage
- Property subtype: Single Family Residence
Materials
- Other
- Roof: Composition
Condition
- Resale
- New construction: No
- Year built: 1952
Utilities & green energy
- Sewer: Public Sewer
- Water: Public
- Utilities for property: Cable Available, Electricity Available, Natural Gas Available, Sewer Connected, Water Available
Community & neighborhood
Community
- Community features: None
Location
- Region: Rome
- Subdivision: Old East Rome
Other
Other facts
- Listing agreement: Exclusive Right To Sell
Price history
| Date | Event | Price |
|---|---|---|
| 5/2/2025 | Sold | $335,000-1.4%$192/sqft |
Source: | ||
| 4/20/2025 | Pending sale | $339,900$195/sqft |
Source: | ||
| 4/17/2025 | Listed for sale | $339,900$195/sqft |
Source: | ||
| 4/14/2025 | Pending sale | $339,900$195/sqft |
Source: | ||
| 4/5/2025 | Listed for sale | $339,900+21.4%$195/sqft |
Source: | ||
Public tax history
| Year | Property taxes | Tax assessment |
|---|---|---|
| 2024 | $3,997 +3% | $116,727 +4.4% |
| 2023 | $3,881 +38.4% | $111,768 +51.4% |
| 2022 | $2,804 +12.4% | $73,813 +9.8% |
Find assessor info on the county website
Neighborhood: 30161
Nearby schools
GreatSchools rating
- 6/10East Central Elementary SchoolGrades: PK-6Distance: 1.1 mi
- 5/10Rome Middle SchoolGrades: 7-8Distance: 2.7 mi
- 6/10Rome High SchoolGrades: 9-12Distance: 2.7 mi
Schools provided by the listing agent
- Elementary: East Central
- Middle: Rome
- High: Rome
Source: GAMLS. This data may not be complete. We recommend contacting the local school district to confirm school assignments for this home.
Get pre-qualified for a loan
At Zillow Home Loans, we can pre-qualify you in as little as 5 minutes with no impact to your credit score.An equal housing lender. NMLS #10287.



