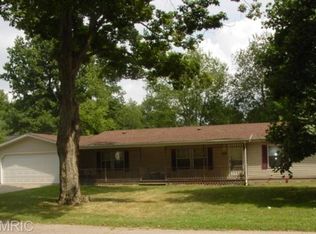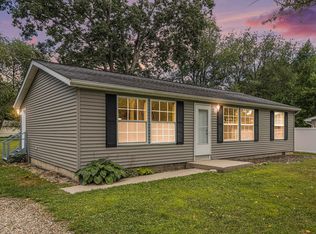Sold
$187,000
306 Rogers St, Decatur, MI 49045
3beds
1,456sqft
Manufactured Home
Built in 1999
0.35 Acres Lot
$198,300 Zestimate®
$128/sqft
$1,595 Estimated rent
Home value
$198,300
Estimated sales range
Not available
$1,595/mo
Zestimate® history
Loading...
Owner options
Explore your selling options
What's special
Welcome to this well-maintained 3-bedroom, 2-bath home nestled in a peaceful Decatur neighborhood. Inside, you'll find a warm and functional layout featuring a comfortable living area, a spacious kitchen, and generously sized bedrooms. The owner's suite offers a relaxing jacuzzi tub with a walk-in shower and ample closet space, creating the perfect retreat after a long day. A covered breezeway connects the home to a 2-car attached garage, offering convenient access and extra shelter from the elements. Outside, the nice-sized yard provides plenty of space for entertaining, play, or gardening. Located close to schools, parks, and everyday amenities, this home blends charm, comfort, and practicality. CALL THE LISTING AGENT to Schedule your private tour today!
Zillow last checked: 8 hours ago
Listing updated: February 09, 2026 at 02:21pm
Listed by:
Kyle J McMaster 269-303-2354,
Michigan Top Producers,
Caden P Barkey 269-249-6294,
Michigan Top Producers
Bought with:
Tim Vanderberg, 6501411429
Khoury Real Estate
Source: MichRIC,MLS#: 25014673
Facts & features
Interior
Bedrooms & bathrooms
- Bedrooms: 3
- Bathrooms: 2
- Full bathrooms: 2
- Main level bedrooms: 3
Bedroom 3
- Level: Main
- Area: 132
- Dimensions: 12.00 x 11.00
Bathroom 1
- Level: Main
- Area: 180
- Dimensions: 15.00 x 12.00
Bathroom 2
- Level: Main
- Area: 132
- Dimensions: 12.00 x 11.00
Dining room
- Level: Main
- Area: 84
- Dimensions: 12.00 x 7.00
Kitchen
- Level: Main
- Area: 88
- Dimensions: 11.00 x 8.00
Laundry
- Level: Main
- Area: 50
- Dimensions: 10.00 x 5.00
Living room
- Level: Main
- Area: 204
- Dimensions: 17.00 x 12.00
Heating
- Forced Air
Cooling
- Central Air
Appliances
- Included: Dishwasher, Disposal, Dryer, Microwave, Oven, Range, Refrigerator, Washer, Water Softener Owned
- Laundry: Main Level
Features
- Basement: Crawl Space
- Has fireplace: No
Interior area
- Total structure area: 1,456
- Total interior livable area: 1,456 sqft
Property
Parking
- Total spaces: 2
- Parking features: Attached, Garage Door Opener
- Garage spaces: 2
Features
- Stories: 1
Lot
- Size: 0.35 Acres
- Dimensions: 90 x 167
- Features: Level, Ground Cover
Details
- Parcel number: 804308200500
Construction
Type & style
- Home type: MobileManufactured
- Architectural style: Ranch
- Property subtype: Manufactured Home
Materials
- Vinyl Siding
- Roof: Composition
Condition
- New construction: No
- Year built: 1999
Utilities & green energy
- Sewer: Public Sewer
- Water: Public
- Utilities for property: Natural Gas Connected, Cable Connected
Community & neighborhood
Location
- Region: Decatur
Other
Other facts
- Listing terms: Cash,FHA,VA Loan,USDA Loan,MSHDA,Conventional
- Road surface type: Paved
Price history
| Date | Event | Price |
|---|---|---|
| 7/9/2025 | Sold | $187,000+2.2%$128/sqft |
Source: | ||
| 5/15/2025 | Pending sale | $182,900$126/sqft |
Source: | ||
| 5/5/2025 | Price change | $182,900-3.7%$126/sqft |
Source: | ||
| 4/11/2025 | Listed for sale | $189,900+51.9%$130/sqft |
Source: | ||
| 4/6/2021 | Sold | $125,000-3.1%$86/sqft |
Source: CB Prime Properties solds #21005179_49045 Report a problem | ||
Public tax history
| Year | Property taxes | Tax assessment |
|---|---|---|
| 2024 | $945 +2% | $52,800 +132.6% |
| 2023 | $926 | $22,700 +32.7% |
| 2022 | -- | $17,100 -20.5% |
Find assessor info on the county website
Neighborhood: 49045
Nearby schools
GreatSchools rating
- 6/10Davis Elementary SchoolGrades: K-5Distance: 0.5 mi
- 5/10Decatur High SchoolGrades: 6-12Distance: 0.6 mi
Sell for more on Zillow
Get a Zillow Showcase℠ listing at no additional cost and you could sell for .
$198,300
2% more+$3,966
With Zillow Showcase(estimated)$202,266

