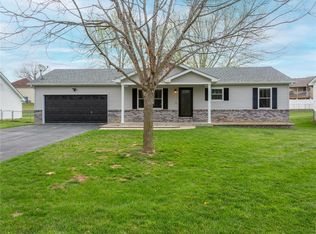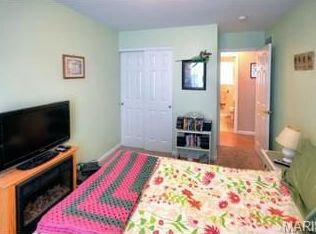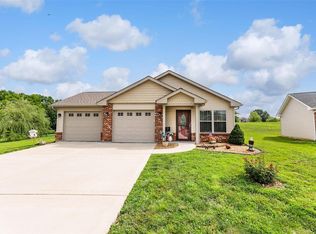Closed
Listing Provided by:
Judy L Davis 314-402-0958,
Route 66, REALTORS
Bought with: RE/MAX Results
Price Unknown
306 Rock Bridge Rd, Villa Ridge, MO 63089
2beds
1,611sqft
Single Family Residence
Built in 2004
0.38 Acres Lot
$265,400 Zestimate®
$--/sqft
$1,792 Estimated rent
Home value
$265,400
$252,000 - $279,000
$1,792/mo
Zestimate® history
Loading...
Owner options
Explore your selling options
What's special
Spacious ranch with huge master suite, including pan ceiling, his and hers walk-in closets, whirlpool marble tub with large step
in shower and double size linen closet. Open floor plan with lots of light Level property with fenced rear yard with oversized garage, and newer roof. Shows very well. Call for your private tour.
Zillow last checked: 8 hours ago
Listing updated: April 28, 2025 at 05:30pm
Listing Provided by:
Judy L Davis 314-402-0958,
Route 66, REALTORS
Bought with:
Melissa Rau, 2019029162
RE/MAX Results
Source: MARIS,MLS#: 23009232 Originating MLS: Franklin County Board of REALTORS
Originating MLS: Franklin County Board of REALTORS
Facts & features
Interior
Bedrooms & bathrooms
- Bedrooms: 2
- Bathrooms: 2
- Full bathrooms: 2
- Main level bathrooms: 2
- Main level bedrooms: 2
Primary bedroom
- Features: Floor Covering: Carpeting, Wall Covering: Some
- Level: Main
- Area: 252
- Dimensions: 14x18
Bedroom
- Features: Floor Covering: Carpeting, Wall Covering: Some
- Level: Main
- Area: 132
- Dimensions: 12x11
Primary bathroom
- Features: Floor Covering: Vinyl, Wall Covering: Some
- Level: Main
- Area: 117
- Dimensions: 13x9
Great room
- Features: Floor Covering: Carpeting, Wall Covering: Some
- Level: Main
- Area: 378
- Dimensions: 18x21
Kitchen
- Features: Floor Covering: Vinyl, Wall Covering: Some
- Level: Main
- Area: 234
- Dimensions: 18x13
Heating
- Forced Air, Electric
Cooling
- Ceiling Fan(s), Central Air, Electric
Appliances
- Included: Dishwasher, Disposal, Range Hood, Electric Range, Electric Oven, Electric Water Heater
- Laundry: Main Level
Features
- High Speed Internet, Cathedral Ceiling(s), Open Floorplan, Walk-In Closet(s), Kitchen/Dining Room Combo, Entrance Foyer, Breakfast Bar, Custom Cabinetry, Eat-in Kitchen, Separate Shower
- Flooring: Carpet
- Doors: Panel Door(s)
- Windows: Bay Window(s), Insulated Windows, Tilt-In Windows, Window Treatments
- Has basement: No
- Has fireplace: No
- Fireplace features: None
Interior area
- Total structure area: 1,611
- Total interior livable area: 1,611 sqft
- Finished area above ground: 1,611
Property
Parking
- Total spaces: 2
- Parking features: Attached, Garage, Garage Door Opener
- Attached garage spaces: 2
Features
- Levels: One
- Patio & porch: Patio
Lot
- Size: 0.38 Acres
- Dimensions: 110 x 149 x 110 x 150
- Features: Corner Lot, Level
Details
- Parcel number: 1852201006071000
- Special conditions: Standard
Construction
Type & style
- Home type: SingleFamily
- Architectural style: Ranch,Contemporary
- Property subtype: Single Family Residence
Materials
- Brick Veneer, Vinyl Siding
- Foundation: Slab
Condition
- Year built: 2004
Details
- Builder name: Hagedorn
Utilities & green energy
- Sewer: Public Sewer
- Water: Public
Community & neighborhood
Security
- Security features: Smoke Detector(s)
Location
- Region: Villa Ridge
- Subdivision: Villa Ridge Estates
Other
Other facts
- Listing terms: Cash,Conventional,FHA,USDA Loan,VA Loan
- Ownership: Private
- Road surface type: Asphalt
Price history
| Date | Event | Price |
|---|---|---|
| 4/4/2023 | Sold | -- |
Source: | ||
| 3/6/2023 | Pending sale | $235,000$146/sqft |
Source: | ||
| 3/3/2023 | Listed for sale | $235,000+34.6%$146/sqft |
Source: | ||
| 8/1/2018 | Sold | -- |
Source: | ||
| 7/6/2018 | Pending sale | $174,600$108/sqft |
Source: RealtyNet Service Realtors #18052372 Report a problem | ||
Public tax history
| Year | Property taxes | Tax assessment |
|---|---|---|
| 2024 | $2,296 +4.7% | $30,883 |
| 2023 | $2,192 -4.8% | $30,883 -13.3% |
| 2022 | $2,304 -0.8% | $35,610 |
Find assessor info on the county website
Neighborhood: 63089
Nearby schools
GreatSchools rating
- 4/10Coleman Elementary SchoolGrades: K-4Distance: 2.7 mi
- 6/10Riverbend SchoolGrades: 7-8Distance: 6.8 mi
- 3/10Pacific High SchoolGrades: 9-12Distance: 6.3 mi
Schools provided by the listing agent
- Elementary: Coleman Elem.
- Middle: Meramec Valley\riverbend
- High: Pacific High
Source: MARIS. This data may not be complete. We recommend contacting the local school district to confirm school assignments for this home.
Get a cash offer in 3 minutes
Find out how much your home could sell for in as little as 3 minutes with a no-obligation cash offer.
Estimated market value$265,400
Get a cash offer in 3 minutes
Find out how much your home could sell for in as little as 3 minutes with a no-obligation cash offer.
Estimated market value
$265,400


