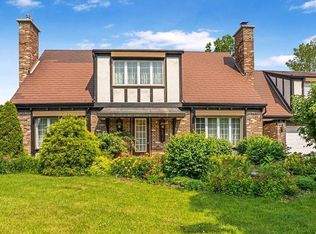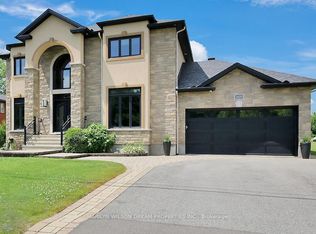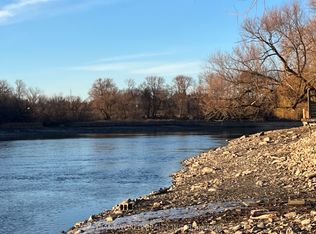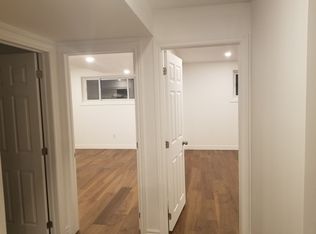Minutes to Hunt Club with large, private backyard, sitting on 1.2+ Acres. This custom bungalow boasts 3175+ sqft. of natural light & 15 Ft ceilings or higher throughout. The grand foyer welcomes you w/ an impressive floor to ceiling, stone wall w/double sided fireplace & soaring ceilings. Gourmet kitchen w/ chef inspired walk-in fridge. Dinning rm w/dbl doors to Florida rm adding additional square footage, sunken living rm w/decorative stone wall w/ gas fireplace & 19Ft ceilings. The right wing consists of the grand primary suite w/its own spa Like 6 pc ensuite with double sided fireplace & large walk in closet with custom inserts. 2 additional bedrms w/ensuite baths & double closets w/custom inserts. Huge, heated 2 car garage (Approx 30X20) w/entry to lower level. ICF foundation. Quality windows & doors. Fully finished basement consists of 2 bedrooms, 2 full bathrooms, 2nd kitchen, gym area, very large living space perfect for an in-law suite or a muti-generational family. 200 Amps. 2023-07-10
This property is off market, which means it's not currently listed for sale or rent on Zillow. This may be different from what's available on other websites or public sources.



