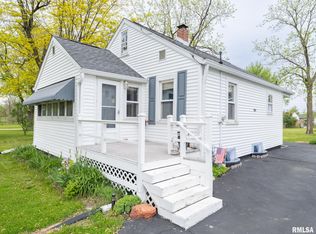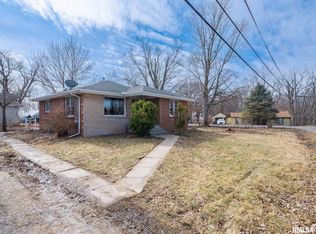Sold for $152,600
$152,600
306 Ritchie St, East Peoria, IL 61611
3beds
1,529sqft
Single Family Residence, Residential
Built in 1939
-- sqft lot
$178,300 Zestimate®
$100/sqft
$1,570 Estimated rent
Home value
$178,300
$168,000 - $191,000
$1,570/mo
Zestimate® history
Loading...
Owner options
Explore your selling options
What's special
Very nice 3 bed, 1.5 bath home with an incredible HUGE fenced yard and tons of garage space! The property is on a corner lot that's quiet and on a dead end road. This home features a sunroom/breezeway with lots of natural light that leads to a nice patio area. The attached & heated 4 stall garage (tandem) has a work bench and lots of storage. There's also an additional detached garage! Full basement with shower & new tub sink. The space upstairs between the bedrooms would be great for a home office. New luxury vinyl flooring in kitchen, dining and bathroom in 2023. Some updated windows, furnace and A/C. ADT security system available. Roof shingles are less than 10 years old. Daffodils line the driveway in Spring! All appliances stay and are sold as-is. Water softener has not been used by seller and is as-is. Come and check it out!
Zillow last checked: 8 hours ago
Listing updated: July 03, 2023 at 01:01pm
Listed by:
Stacey Candler Phone:309-925-5000,
Sunflower Real Estate Group, LLC
Bought with:
Brian A Carlin, 475104150
RE/MAX Traders Unlimited
Source: RMLS Alliance,MLS#: PA1242770 Originating MLS: Peoria Area Association of Realtors
Originating MLS: Peoria Area Association of Realtors

Facts & features
Interior
Bedrooms & bathrooms
- Bedrooms: 3
- Bathrooms: 2
- Full bathrooms: 1
- 1/2 bathrooms: 1
Bedroom 1
- Level: Main
- Dimensions: 13ft 4in x 8ft 7in
Bedroom 2
- Level: Upper
- Dimensions: 13ft 11in x 11ft 9in
Bedroom 3
- Level: Upper
- Dimensions: 14ft 5in x 6ft 1in
Other
- Level: Main
- Dimensions: 16ft 4in x 8ft 8in
Other
- Level: Upper
- Dimensions: 10ft 1in x 6ft 8in
Additional room
- Description: Sunroom/Breezeway
- Level: Main
- Dimensions: 14ft 3in x 9ft 9in
Additional room 2
- Description: Additional Garage
- Dimensions: 20ft 0in x 14ft 0in
Kitchen
- Level: Main
- Dimensions: 15ft 1in x 9ft 11in
Laundry
- Level: Basement
Living room
- Level: Main
- Dimensions: 17ft 6in x 13ft 6in
Main level
- Area: 1092
Upper level
- Area: 437
Heating
- Forced Air
Cooling
- Central Air
Appliances
- Included: Dryer, Microwave, Range, Refrigerator, Washer, Gas Water Heater
Features
- Windows: Replacement Windows, Window Treatments, Blinds
- Basement: Full
Interior area
- Total structure area: 1,529
- Total interior livable area: 1,529 sqft
Property
Parking
- Total spaces: 4
- Parking features: Attached, Oversized, Tandem
- Attached garage spaces: 4
- Details: Number Of Garage Remotes: 1
Features
- Patio & porch: Patio
Lot
- Dimensions: 171.8 x 200 x 171.8 x 126
- Features: Corner Lot, Dead End Street, Level
Details
- Additional structures: Outbuilding
- Parcel number: 050509414003
Construction
Type & style
- Home type: SingleFamily
- Property subtype: Single Family Residence, Residential
Materials
- Frame, Vinyl Siding
- Foundation: Block
- Roof: Shingle
Condition
- New construction: No
- Year built: 1939
Utilities & green energy
- Sewer: Public Sewer
- Water: Public
Green energy
- Energy efficient items: High Efficiency Heating, Water Heater
Community & neighborhood
Security
- Security features: Security System
Location
- Region: East Peoria
- Subdivision: Melville
Other
Other facts
- Road surface type: Paved
Price history
| Date | Event | Price |
|---|---|---|
| 6/30/2023 | Sold | $152,600+9.1%$100/sqft |
Source: | ||
| 5/27/2023 | Pending sale | $139,900$91/sqft |
Source: | ||
| 5/26/2023 | Listed for sale | $139,900+11.9%$91/sqft |
Source: | ||
| 6/18/2021 | Sold | $125,000-3.8%$82/sqft |
Source: | ||
| 5/14/2021 | Pending sale | $129,900$85/sqft |
Source: | ||
Public tax history
| Year | Property taxes | Tax assessment |
|---|---|---|
| 2024 | $3,561 +4.9% | $44,800 +8.9% |
| 2023 | $3,393 +6.6% | $41,130 +8.1% |
| 2022 | $3,184 +5% | $38,050 +4% |
Find assessor info on the county website
Neighborhood: 61611
Nearby schools
GreatSchools rating
- NADon D Shute Elementary SchoolGrades: PK-2Distance: 0.4 mi
- 3/10Central Jr High SchoolGrades: 6-8Distance: 2.6 mi
- 2/10East Peoria High SchoolGrades: 9-12Distance: 2.9 mi
Schools provided by the listing agent
- High: East Peoria Comm
Source: RMLS Alliance. This data may not be complete. We recommend contacting the local school district to confirm school assignments for this home.
Get pre-qualified for a loan
At Zillow Home Loans, we can pre-qualify you in as little as 5 minutes with no impact to your credit score.An equal housing lender. NMLS #10287.

