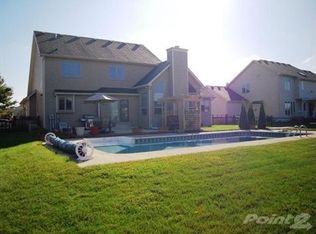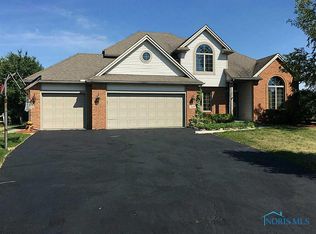Sold for $405,000 on 03/08/23
$405,000
306 Ridgepoint Cir, Waterville, OH 43566
4beds
2,665sqft
Single Family Residence
Built in 1997
0.29 Acres Lot
$451,000 Zestimate®
$152/sqft
$2,764 Estimated rent
Home value
$451,000
$428,000 - $474,000
$2,764/mo
Zestimate® history
Loading...
Owner options
Explore your selling options
What's special
So much to be excited about in this lovely home. Let's start off w/the 4.5 car heated garage w/epoxy flooring & workshop space. This stellar condition one owner home boasts many updates & improvements. Kitchen updated 2011 w/custom cabinets w/pullouts & porcelain tile flooring. Sunken FR w/electric insert FP. Owner's suite bath features gorgeous tiled shower, granite vanity & walk-in. Part fin. basement incl. built-in shelving & 1/2 bath. Rear yard space includes trex-like decking w/gazebo & patio w/pergola. Roof '19, HVAC '12, tankless hot water installed '19, 3rd garage stall lengthened '15.
Zillow last checked: 8 hours ago
Listing updated: October 13, 2025 at 11:33pm
Listed by:
Cindy Morlock 419-601-1261,
Assist2Sell Buy & Sell Realty
Bought with:
Vicki L Fesh, 2007001987
The Danberry Co
Source: NORIS,MLS#: 6097009
Facts & features
Interior
Bedrooms & bathrooms
- Bedrooms: 4
- Bathrooms: 4
- Full bathrooms: 2
- 1/2 bathrooms: 2
Primary bedroom
- Features: Ceiling Fan(s)
- Level: Upper
- Dimensions: 15 x 14
Bedroom 2
- Features: Ceiling Fan(s)
- Level: Upper
- Dimensions: 13 x 11
Bedroom 3
- Features: Ceiling Fan(s)
- Level: Upper
- Dimensions: 11 x 11
Bedroom 4
- Features: Ceiling Fan(s)
- Level: Upper
- Dimensions: 11 x 11
Den
- Features: Ceiling Fan(s)
- Level: Main
- Dimensions: 12 x 10
Dining room
- Level: Main
- Dimensions: 12 x 12
Family room
- Features: Ceiling Fan(s)
- Level: Main
- Dimensions: 21 x 14
Kitchen
- Level: Main
- Dimensions: 23 x 12
Living room
- Level: Main
- Dimensions: 13 x 12
Heating
- Forced Air, Natural Gas
Cooling
- Central Air
Appliances
- Included: Dishwasher, Microwave, Water Heater, Disposal, Dryer, Electric Range Connection, Refrigerator, Washer
- Laundry: Electric Dryer Hookup, Main Level
Features
- Ceiling Fan(s), Primary Bathroom
- Flooring: Carpet, Tile
- Basement: Finished,Partial
- Has fireplace: Yes
- Fireplace features: Family Room
Interior area
- Total structure area: 2,665
- Total interior livable area: 2,665 sqft
Property
Parking
- Total spaces: 4.5
- Parking features: Asphalt, Attached Garage, Driveway, Garage Door Opener
- Garage spaces: 4.5
- Has uncovered spaces: Yes
Features
- Patio & porch: Deck
Lot
- Size: 0.29 Acres
Details
- Parcel number: 9625701
- Other equipment: DC Well Pump
Construction
Type & style
- Home type: SingleFamily
- Architectural style: Traditional
- Property subtype: Single Family Residence
Materials
- Brick, Vinyl Siding
- Foundation: Crawl Space
- Roof: Shingle
Condition
- Year built: 1997
Utilities & green energy
- Electric: Circuit Breakers
- Sewer: Sanitary Sewer
- Water: Public
- Utilities for property: Cable Connected
Community & neighborhood
Security
- Security features: Smoke Detector(s)
Location
- Region: Waterville
- Subdivision: Mill Creek Farms
Other
Other facts
- Listing terms: Cash,Conventional,FHA
Price history
| Date | Event | Price |
|---|---|---|
| 3/8/2023 | Sold | $405,000-3.6%$152/sqft |
Source: NORIS #6097009 | ||
| 3/6/2023 | Pending sale | $420,000$158/sqft |
Source: NORIS #6097009 | ||
| 2/15/2023 | Contingent | $420,000$158/sqft |
Source: NORIS #6097009 | ||
| 1/20/2023 | Listed for sale | $420,000$158/sqft |
Source: NORIS #6097009 | ||
Public tax history
Tax history is unavailable.
Neighborhood: 43566
Nearby schools
GreatSchools rating
- 5/10Waterville Primary SchoolGrades: PK-4Distance: 0.9 mi
- 6/10Anthony Wayne Junior High SchoolGrades: 7-8Distance: 2.9 mi
- 7/10Anthony Wayne High SchoolGrades: 9-12Distance: 3 mi
Schools provided by the listing agent
- Elementary: Waterville
- High: Anthony Wayne
Source: NORIS. This data may not be complete. We recommend contacting the local school district to confirm school assignments for this home.

Get pre-qualified for a loan
At Zillow Home Loans, we can pre-qualify you in as little as 5 minutes with no impact to your credit score.An equal housing lender. NMLS #10287.
Sell for more on Zillow
Get a free Zillow Showcase℠ listing and you could sell for .
$451,000
2% more+ $9,020
With Zillow Showcase(estimated)
$460,020
