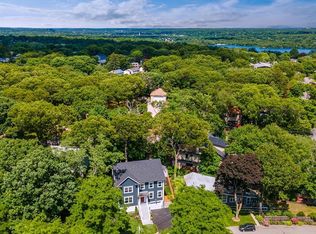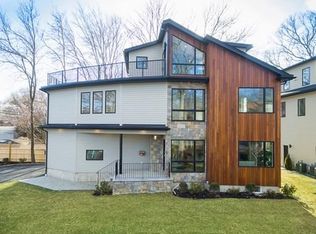Larger of the two new luxury Contemporary homes designed by award-winning architect situated on a secluded lot, yet steps to Stratton School. Arlington builder spared no expense, and buyers will be in awe discovering every custom detail and amenity. Both modern and elegant, the grand staircase system was hand-welded in place, and high-end Chef's kitchen has Viking appliances, quartz counters and floating illuminated shelving. Master bedroom has it's own private deck and incredible quartz bath w/ large custom closet. Just wait until you see the third floor with soaring ceilings that could be second master bedroom suite, amazing home office or family room with full bath, gas fireplace, storage window seats, and sliders to rooftop Tigerwood deck overlooking your private gardens. Sunset views are amazing! Pella windows, LP smart siding, hardwired security system, Nest thermostats, Ring video doorbell, 1st flr office or spare room w/full bath, and large finished basement w/ built-ins. WOW!
This property is off market, which means it's not currently listed for sale or rent on Zillow. This may be different from what's available on other websites or public sources.

