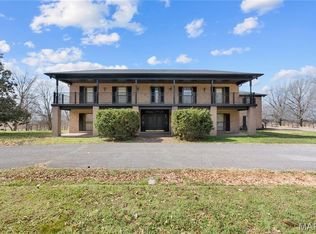Closed
Listing Provided by:
Cheryl K Rushing 573-380-1262,
C. Lawrence Realty LLC
Bought with: C. Lawrence Realty LLC
Price Unknown
306 Ridge Dr, Sikeston, MO 63801
6beds
3,889sqft
Single Family Residence
Built in 1987
0.52 Acres Lot
$370,400 Zestimate®
$--/sqft
$2,331 Estimated rent
Home value
$370,400
Estimated sales range
Not available
$2,331/mo
Zestimate® history
Loading...
Owner options
Explore your selling options
What's special
It's time for this beautiful home to find a new family who will appreciate it's 3,889 sq ft of finished space. The natural light coming through the bay windows in the kitchen adds to the ambiance of the room and time spent in the kitchen preparing meals or getting ahead of the bills at the built in desk. The expansive family room with a wood burning fireplace and wet bar makes entertaining a breeze! Speaking of breeze, walk out of the family room to the cozy screened in porch for a breath of fresh air; you will definitely spend lots of time out here! The main level laundry is conveniently located off the garage and kitchen. With one bedroom/office on the main level, there are four additional bedrooms and two full baths upstairs. The basement has two finished rooms (1,305 sq ft) and is perfect for a man cave, playroom, hobby room or shelter from those pesky storms! Get pre-approved and head over to view!
Zillow last checked: 8 hours ago
Listing updated: April 28, 2025 at 06:34pm
Listing Provided by:
Cheryl K Rushing 573-380-1262,
C. Lawrence Realty LLC
Bought with:
Cheryl K Rushing, 2021010495
C. Lawrence Realty LLC
Source: MARIS,MLS#: 24033218 Originating MLS: Bootheel Regional Board of REALTORS
Originating MLS: Bootheel Regional Board of REALTORS
Facts & features
Interior
Bedrooms & bathrooms
- Bedrooms: 6
- Bathrooms: 3
- Full bathrooms: 3
- Main level bathrooms: 1
- Main level bedrooms: 1
Heating
- Natural Gas, Forced Air
Cooling
- Ceiling Fan(s), Central Air, Electric, Dual
Appliances
- Included: Dishwasher, Disposal, Double Oven, Microwave, Range Hood, Refrigerator, Gas Water Heater, Tankless Water Heater, Stainless Steel Appliance(s), Oven
- Laundry: Main Level
Features
- Entrance Foyer, Central Vacuum, Separate Dining, Sound System, Breakfast Room, Custom Cabinetry, Walk-In Pantry, Bookcases, Open Floorplan, Special Millwork, Walk-In Closet(s), Bar
- Flooring: Hardwood
- Doors: French Doors
- Windows: Window Treatments, Insulated Windows, Tilt-In Windows, Wood Frames
- Basement: Crawl Space,Partially Finished,Concrete,Sump Pump
- Number of fireplaces: 1
- Fireplace features: Family Room, Wood Burning
Interior area
- Total structure area: 3,889
- Total interior livable area: 3,889 sqft
- Finished area above ground: 2,934
- Finished area below ground: 1,305
Property
Parking
- Total spaces: 2
- Parking features: Attached, Garage, Oversized
- Attached garage spaces: 2
Features
- Levels: Two
- Patio & porch: Screened
Lot
- Size: 0.52 Acres
- Dimensions: 135 x 171.8
- Features: Adjoins Open Ground
Details
- Parcel number: 196.013.00003002001.00
- Special conditions: Standard
Construction
Type & style
- Home type: SingleFamily
- Architectural style: Traditional,Other
- Property subtype: Single Family Residence
Materials
- Brick
Condition
- Updated/Remodeled
- New construction: No
- Year built: 1987
Utilities & green energy
- Sewer: Public Sewer
- Water: Public
Community & neighborhood
Security
- Security features: Smoke Detector(s)
Location
- Region: Sikeston
- Subdivision: Clearview Estates
HOA & financial
HOA
- Services included: Other
Other
Other facts
- Listing terms: Cash,Conventional,FHA,Other,USDA Loan,VA Loan
- Ownership: Private
- Road surface type: Concrete
Price history
| Date | Event | Price |
|---|---|---|
| 1/13/2025 | Listing removed | $429,500+11.6%$110/sqft |
Source: | ||
| 8/27/2024 | Sold | -- |
Source: | ||
| 8/5/2024 | Pending sale | $385,000$99/sqft |
Source: | ||
| 6/25/2024 | Contingent | $385,000$99/sqft |
Source: | ||
| 5/26/2024 | Price change | $385,000-3.3%$99/sqft |
Source: | ||
Public tax history
| Year | Property taxes | Tax assessment |
|---|---|---|
| 2025 | -- | $36,780 +10.9% |
| 2024 | -- | $33,170 |
| 2023 | -- | $33,170 |
Find assessor info on the county website
Neighborhood: 63801
Nearby schools
GreatSchools rating
- 4/10Lee Hunter Elementary SchoolGrades: 1-4Distance: 1.5 mi
- 6/10Sikeston Junior High SchoolGrades: 7-8Distance: 0.6 mi
- 5/10Sikeston Sr. High SchoolGrades: 9-12Distance: 2.7 mi
Schools provided by the listing agent
- Elementary: Lee Hunter Elem.
- Middle: 5th & 6th/7th & 8th
- High: Sikeston Sr. High
Source: MARIS. This data may not be complete. We recommend contacting the local school district to confirm school assignments for this home.
