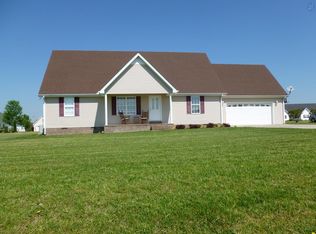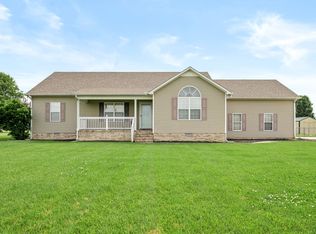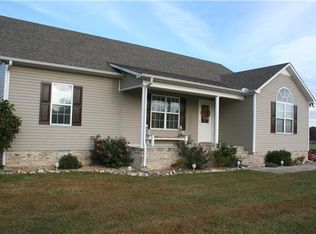Closed
$370,000
306 Riddle Rd, Manchester, TN 37355
3beds
2,112sqft
Single Family Residence, Residential
Built in 2006
0.8 Acres Lot
$365,300 Zestimate®
$175/sqft
$1,830 Estimated rent
Home value
$365,300
$318,000 - $424,000
$1,830/mo
Zestimate® history
Loading...
Owner options
Explore your selling options
What's special
Motivated Seller!! Seller offering $5000.00 toward closing or buy down rate. Welcome to this beautifully maintained 3-bedroom, 2-bathroom home offering the perfect balance of comfort and style for your next chapter. This thoughtfully designed residence features a desirable split floor plan, providing privacy between the primary suite and additional bedrooms.
Step inside to discover gleaming wood-look tile flooring throughout, combining the warmth of hardwood with superior durability and maintenance. The open concept living area creates a natural flow between the kitchen and living spaces—ideal for both everyday living and entertaining guests.
The kitchen shines with modern stainless steel appliances and ample counter space, making meal preparation a pleasure. The primary bathroom showcases a stunning custom shower, adding a touch of luxury to your daily routine.
A versatile bonus room provides endless possibilities—home office, hobby space, exercise room, or cozy media area. Make it truly yours!
Located in Manchester, you'll enjoy the perfect blend of peaceful neighborhood living while remaining conveniently close to shopping, dining, and essential services.
This move-in ready home offers the ideal opportunity for those looking to rightsize without compromising on quality or comfort. Easy transit To Nashville and Chattanooga Schedule your private showing today!
Zillow last checked: 8 hours ago
Listing updated: September 08, 2025 at 09:33am
Listing Provided by:
Mike Winton 931-224-5969,
Mike Winton Realty & Auction
Bought with:
Alice Roberts, 353665
eXp Realty
Source: RealTracs MLS as distributed by MLS GRID,MLS#: 2810319
Facts & features
Interior
Bedrooms & bathrooms
- Bedrooms: 3
- Bathrooms: 2
- Full bathrooms: 2
- Main level bedrooms: 3
Bedroom 1
- Features: Suite
- Level: Suite
- Area: 240 Square Feet
- Dimensions: 16x15
Bedroom 2
- Features: Extra Large Closet
- Level: Extra Large Closet
- Area: 195 Square Feet
- Dimensions: 15x13
Bedroom 3
- Features: Extra Large Closet
- Level: Extra Large Closet
- Area: 169 Square Feet
- Dimensions: 13x13
Primary bathroom
- Features: Double Vanity
- Level: Double Vanity
Kitchen
- Features: Eat-in Kitchen
- Level: Eat-in Kitchen
- Area: 220 Square Feet
- Dimensions: 22x10
Living room
- Features: Great Room
- Level: Great Room
- Area: 272 Square Feet
- Dimensions: 17x16
Recreation room
- Area: 253 Square Feet
- Dimensions: 23x11
Heating
- Central, Natural Gas
Cooling
- Central Air, Electric
Appliances
- Included: Electric Oven, Electric Range, Dishwasher, Microwave, Refrigerator, Stainless Steel Appliance(s)
- Laundry: Electric Dryer Hookup, Washer Hookup
Features
- Built-in Features, Extra Closets, Open Floorplan, Walk-In Closet(s), High Speed Internet
- Flooring: Wood, Tile
- Basement: None,Crawl Space
Interior area
- Total structure area: 2,112
- Total interior livable area: 2,112 sqft
- Finished area above ground: 2,112
Property
Parking
- Total spaces: 6
- Parking features: Garage Door Opener, Garage Faces Front, Concrete, Driveway
- Attached garage spaces: 2
- Uncovered spaces: 4
Features
- Levels: Two
- Stories: 2
- Patio & porch: Porch, Covered
- Has view: Yes
- View description: City
Lot
- Size: 0.80 Acres
- Dimensions: 125 x 280
- Features: Level
- Topography: Level
Details
- Parcel number: 067 04105 000
- Special conditions: Standard
Construction
Type & style
- Home type: SingleFamily
- Architectural style: Contemporary
- Property subtype: Single Family Residence, Residential
Materials
- Aluminum Siding
- Roof: Shingle
Condition
- New construction: No
- Year built: 2006
Utilities & green energy
- Sewer: Septic Tank
- Water: Public
- Utilities for property: Electricity Available, Natural Gas Available, Water Available, Cable Connected
Community & neighborhood
Security
- Security features: Fire Alarm
Location
- Region: Manchester
- Subdivision: Kasidy Brooke Estates
Price history
| Date | Event | Price |
|---|---|---|
| 9/8/2025 | Sold | $370,000-3.6%$175/sqft |
Source: | ||
| 8/13/2025 | Contingent | $383,900$182/sqft |
Source: | ||
| 7/10/2025 | Price change | $383,900-0.3%$182/sqft |
Source: | ||
| 7/2/2025 | Price change | $384,900-1%$182/sqft |
Source: | ||
| 6/19/2025 | Price change | $388,900-0.3%$184/sqft |
Source: | ||
Public tax history
| Year | Property taxes | Tax assessment |
|---|---|---|
| 2024 | $1,412 | $60,575 |
| 2023 | $1,412 | $60,575 |
| 2022 | $1,412 +20.3% | $60,575 +51.3% |
Find assessor info on the county website
Neighborhood: 37355
Nearby schools
GreatSchools rating
- 5/10New Union Elementary SchoolGrades: PK-5Distance: 2.2 mi
- 5/10Coffee County Middle SchoolGrades: 6-8Distance: 2.1 mi
- 6/10Coffee County Central High SchoolGrades: 9-12Distance: 4.4 mi
Schools provided by the listing agent
- Elementary: Deerfield Elementary School
- Middle: Coffee County Middle School
- High: Coffee County Central High School
Source: RealTracs MLS as distributed by MLS GRID. This data may not be complete. We recommend contacting the local school district to confirm school assignments for this home.

Get pre-qualified for a loan
At Zillow Home Loans, we can pre-qualify you in as little as 5 minutes with no impact to your credit score.An equal housing lender. NMLS #10287.
Sell for more on Zillow
Get a free Zillow Showcase℠ listing and you could sell for .
$365,300
2% more+ $7,306
With Zillow Showcase(estimated)
$372,606

