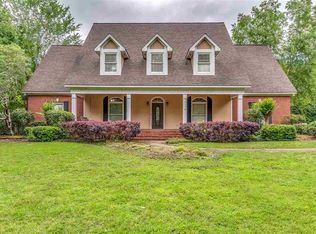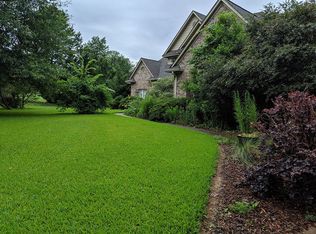Closed
Price Unknown
306 Renees Way, Madison, MS 39110
4beds
4,222sqft
Residential, Single Family Residence
Built in 2000
2.4 Acres Lot
$598,200 Zestimate®
$--/sqft
$5,340 Estimated rent
Home value
$598,200
$556,000 - $640,000
$5,340/mo
Zestimate® history
Loading...
Owner options
Explore your selling options
What's special
This could be your new home before school starts.
Plenty of room in this SPACIOUS 4BR/4.5BA OFFICE/STUDY, FORMAL DINING AND HUGE BONUS ROOM! LARGE MASTER SUITE/BATH ON FIRST FLOOR HAS TWO SEPARATE WALK-IN CLOSETS, Spa like Shower and HIS & HER VANITIES. ALL THREE BR'S UPSTAIRS HAVE THEIR OWN BATHROOM AND WALK-IN CLOSET! LARGE LAUNDRY ROOM WITH PLENTY OF COUNTER SPACE AND CABINETS! CENTRAL VAC, SURROUND SOUND, SCREENED PORCH AND MORE! WONDERFUL NEIGHBORHOOD/GREAT LOCATION ON CUL-DE-SAC! Don't forget the extra bonus room upstairs so many possibilities.
Zillow last checked: 8 hours ago
Listing updated: September 26, 2025 at 07:32am
Listed by:
Jesse C Barrilleaux 601-927-9554,
Segway Properties LLC
Bought with:
Pamela McGehee, S52418
The Compass Group
Source: MLS United,MLS#: 4103349
Facts & features
Interior
Bedrooms & bathrooms
- Bedrooms: 4
- Bathrooms: 5
- Full bathrooms: 4
- 1/2 bathrooms: 1
Heating
- Central, Forced Air
Cooling
- Central Air
Appliances
- Included: Dishwasher, Disposal, Double Oven, Electric Cooktop, Exhaust Fan, Plumbed For Ice Maker, Stainless Steel Appliance(s)
Features
- Bookcases, Breakfast Bar, Built-in Features, Ceiling Fan(s), Crown Molding, Double Vanity, Eat-in Kitchen, Entrance Foyer, Granite Counters, High Ceilings, His and Hers Closets, Pantry, Primary Downstairs, Recessed Lighting, Walk-In Closet(s)
- Has fireplace: Yes
- Fireplace features: Den
Interior area
- Total structure area: 4,222
- Total interior livable area: 4,222 sqft
Property
Parking
- Total spaces: 2
- Parking features: Attached, Driveway, Garage Door Opener, Garage Faces Side, Storage
- Attached garage spaces: 2
- Has uncovered spaces: Yes
Features
- Levels: Two
- Stories: 2
- Exterior features: Lighting, Private Yard
Lot
- Size: 2.40 Acres
- Features: Cul-De-Sac
Details
- Parcel number: 082h34091/00.00
Construction
Type & style
- Home type: SingleFamily
- Architectural style: Traditional
- Property subtype: Residential, Single Family Residence
Materials
- Brick, Stucco
- Foundation: Slab
- Roof: Architectural Shingles
Condition
- New construction: No
- Year built: 2000
Details
- Warranty included: Yes
Utilities & green energy
- Sewer: Septic Tank
- Water: Public
- Utilities for property: Cable Available, Electricity Connected, Natural Gas Connected, Sewer Connected, Water Connected
Community & neighborhood
Location
- Region: Madison
- Subdivision: Twin Cedars
HOA & financial
HOA
- Has HOA: Yes
- HOA fee: $300 monthly
- Services included: Insurance, Management
Price history
| Date | Event | Price |
|---|---|---|
| 9/26/2025 | Sold | -- |
Source: MLS United #4103349 Report a problem | ||
| 8/25/2025 | Pending sale | $628,000$149/sqft |
Source: MLS United #4103349 Report a problem | ||
| 8/12/2025 | Price change | $628,000-1.6%$149/sqft |
Source: MLS United #4103349 Report a problem | ||
| 7/8/2025 | Price change | $638,000-0.8%$151/sqft |
Source: MLS United #4103349 Report a problem | ||
| 5/30/2025 | Price change | $643,000-2.3%$152/sqft |
Source: MLS United #4103349 Report a problem | ||
Public tax history
| Year | Property taxes | Tax assessment |
|---|---|---|
| 2025 | $4,071 -0.3% | $42,571 -0.3% |
| 2024 | $4,082 -6.8% | $42,678 |
| 2023 | $4,382 | $42,678 |
Find assessor info on the county website
Neighborhood: 39110
Nearby schools
GreatSchools rating
- 8/10Madison Crossing Elementary SchoolGrades: K-5Distance: 1.3 mi
- 8/10Germantown Middle SchoolGrades: 6-8Distance: 3 mi
- 8/10Germantown High SchoolGrades: 9-12Distance: 2.8 mi
Schools provided by the listing agent
- Elementary: Madison Crossing
- Middle: Germantown Middle
- High: Germantown
Source: MLS United. This data may not be complete. We recommend contacting the local school district to confirm school assignments for this home.

