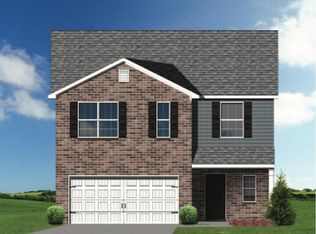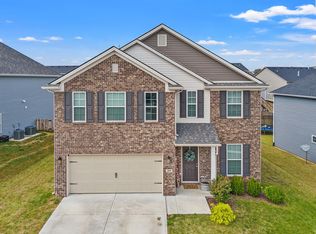The Emerson on a basement by Ball Homes, LLC, offers a primary suite and main living areas on the first floor, and two bedrooms, a bath, and a large rec room in the partially finished basement. A large unfinished storage area completes the lower level. This floor plan features a versatile flex room off the entry, which can function as a formal dining room, study, or formal living room. The spacious family room has a fireplace with a raised hearth. The kitchen features an island, stainless appliances, granite countertops and pantry. A drop zone has been added for storage convenience when entering the home from the garage. The primary bedroom has a vaulted ceiling and triple windows allowing for natural light into the room. The primary bath has a double bowl vanity with a granite countertop, a large shower with tile surround with a fiberglass pan floor. All bathroom mirrors have been deleted. Lot 161OL.
This property is off market, which means it's not currently listed for sale or rent on Zillow. This may be different from what's available on other websites or public sources.



