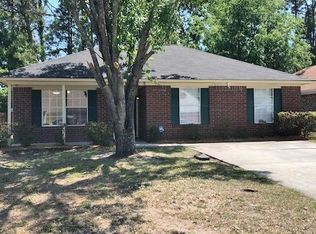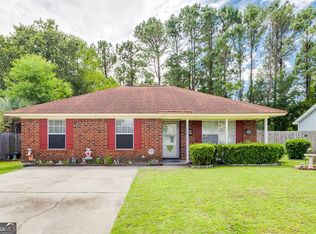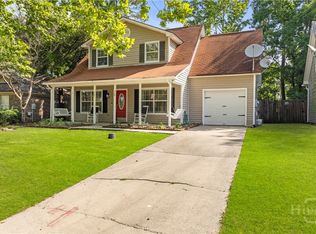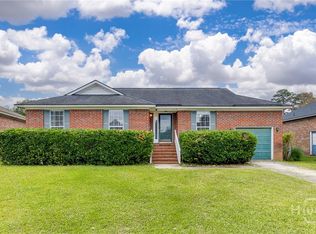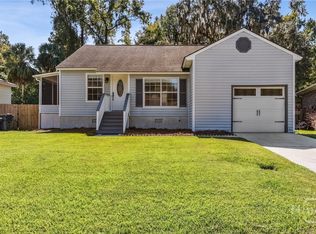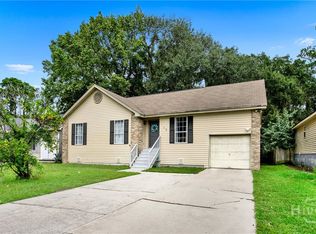PRICED TO SELL! Welcome to 306 Redan Dr, a charming 3-Bedroom home located on Whitemarsh Island! This recently updated, thoughtfully designed residence offers a Huge Great Room perfect for Relaxation and Entertaining. The fully equipped Kitchen is stylishly curated for culinary adventures! Enjoy Meals in the adjoining cozy Dining Room, or step outside to enjoy the Screened-In Porch, perfect for morning coffee or evening breezes. First Floor Game Room can be easily converted into a Primary Bedroom or Family Room. Modest Downstairs bath with Tile Floors and Walk-In-Shower. Second Floor features: Three Spacious Bedrooms, wood flooring, ceiling fans and generous closets with a Full Bath. Sold Fully Furnished! The privacy-fenced yard adds an extra layer of tranquility. Storage Shed with overed Patio! Don’t miss this opportunity to make this beautiful home your own! Minutes away from Tybee Island & Downtown Savannah.
For sale
$395,000
306 Redan Drive, Savannah, GA 31410
3beds
1,516sqft
Est.:
Single Family Residence
Built in 1991
6,534 Square Feet Lot
$-- Zestimate®
$261/sqft
$-- HOA
What's special
Cozy dining roomCeiling fansTile floorsWood flooringGenerous closetsFirst floor game roomThree spacious bedrooms
- 16 days |
- 237 |
- 20 |
Zillow last checked: 8 hours ago
Listing updated: November 15, 2025 at 11:11am
Listed by:
Isia D. Orr 912-272-2191,
Fox Hollow Realty
Source: Hive MLS,MLS#: SA343828 Originating MLS: Savannah Multi-List Corporation
Originating MLS: Savannah Multi-List Corporation
Tour with a local agent
Facts & features
Interior
Bedrooms & bathrooms
- Bedrooms: 3
- Bathrooms: 2
- Full bathrooms: 2
Heating
- Central, Electric, Heat Pump
Cooling
- Central Air, Electric
Appliances
- Included: Some Electric Appliances, Dishwasher, Electric Water Heater, Disposal, Microwave, Oven, Range, Dryer, Refrigerator, Washer
- Laundry: In Hall, Washer Hookup, Dryer Hookup
Features
- Tray Ceiling(s), Ceiling Fan(s), Pantry, Pull Down Attic Stairs, Recessed Lighting, Upper Level Primary, Programmable Thermostat
- Basement: None
- Attic: Pull Down Stairs
- Furnished: Yes
- Common walls with other units/homes: No Common Walls
Interior area
- Total interior livable area: 1,516 sqft
Video & virtual tour
Property
Parking
- Parking features: Off Street, On Street
- Has uncovered spaces: Yes
Accessibility
- Accessibility features: None
Features
- Patio & porch: Porch, Screened
- Fencing: Chain Link,Privacy,Yard Fenced
Lot
- Size: 6,534 Square Feet
- Dimensions: 60 x 110
- Features: Back Yard, Garden, Interior Lot, Level, Private
Details
- Additional structures: Shed(s)
- Parcel number: 10115A06026
- Zoning: PIP
- Zoning description: Single Family
- Special conditions: Standard
Construction
Type & style
- Home type: SingleFamily
- Architectural style: Traditional
- Property subtype: Single Family Residence
Materials
- Brick, Vinyl Siding
- Foundation: Slab
- Roof: Asphalt
Condition
- Year built: 1991
Utilities & green energy
- Electric: 220 Volts
- Sewer: Public Sewer
- Water: Public
- Utilities for property: Cable Available
Community & HOA
Community
- Features: Shopping, Street Lights, Sidewalks, Walk to School
- Subdivision: Battery Point
HOA
- Has HOA: No
Location
- Region: Savannah
Financial & listing details
- Price per square foot: $261/sqft
- Tax assessed value: $284,100
- Annual tax amount: $4,567
- Date on market: 11/15/2025
- Cumulative days on market: 199 days
- Listing agreement: Exclusive Right To Sell
- Listing terms: ARM,Cash,Conventional,FHA,VA Loan
- Inclusions: Ceiling Fans, Dryer, Refrigerator, Washer
- Road surface type: Concrete
Estimated market value
Not available
Estimated sales range
Not available
$2,456/mo
Price history
Price history
| Date | Event | Price |
|---|---|---|
| 11/15/2025 | Listed for sale | $395,000$261/sqft |
Source: | ||
| 10/4/2025 | Listing removed | $395,000$261/sqft |
Source: | ||
| 8/27/2025 | Price change | $395,000-3.7%$261/sqft |
Source: | ||
| 5/6/2025 | Price change | $410,000-1.2%$270/sqft |
Source: | ||
| 4/3/2025 | Listed for sale | $415,000+2%$274/sqft |
Source: | ||
Public tax history
Public tax history
| Year | Property taxes | Tax assessment |
|---|---|---|
| 2024 | $3,924 +15.7% | $113,640 +16.7% |
| 2023 | $3,393 +19% | $97,360 +19.7% |
| 2022 | $2,852 +22.5% | $81,320 +30.7% |
Find assessor info on the county website
BuyAbility℠ payment
Est. payment
$2,292/mo
Principal & interest
$1920
Property taxes
$234
Home insurance
$138
Climate risks
Neighborhood: 31410
Nearby schools
GreatSchools rating
- 8/10Marshpoint Elementary SchoolGrades: PK-5Distance: 0.4 mi
- 7/10Coastal Middle SchoolGrades: 6-8Distance: 0.5 mi
- 8/10Island's High SchoolGrades: 9-12Distance: 0.1 mi
Schools provided by the listing agent
- Elementary: Marshpoint
- Middle: Coastal
- High: Islands
Source: Hive MLS. This data may not be complete. We recommend contacting the local school district to confirm school assignments for this home.
- Loading
- Loading
