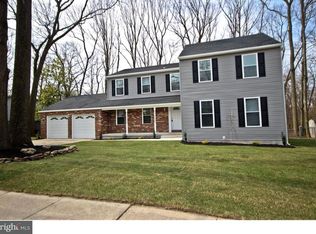Deptford - Windermere Section - Custom Built Cape Cod, 2794 sf home sits on a spacious 127 x 100 corner lot. Features 3 large bedrooms all with Walk-in closets and 2 full baths and Crown molding throughout first floor. . Large Master Bedroom on the First Floor with plantations shutters and walk-in closet, 2 Full Baths, Full Basement, 2 Car side entry garage and Large Laundry/Utility Room and Huge pantry. As you enter the 2 story foyer this will lead you into the Large Living room with Crown molding and Hardwood Flooring that flows throughout the Living Room, Kitchen and Dining Room. The Kitchen offers Oak cabinetry, Granite Counters, stainless steel appliances (included), 5 burner stove, trash compactor, tile back splash, Breakfast bar, Large breakfast area and Huge Walk-In Pantry with Custom Oak shelving in pantry . Off of the Kitchen/Dining area you find the step down family room with gas fired Brick fireplace and custom built-in bookshelves on both sides of the fireplace and Bruce Hardwood flooring too. Also off the dining area and through the Anderson slider is the Screened Porch with epoxy flooring and Dual ceiling fans on screened porch which leads to the rear yard, great for relaxing. Head down the hall to the over sized Laundry/Mud or Utility Room. The 2 car side entry (25 x 25) garage offers plenty of storage and automatic garage door openers and epoxy flooring with a 25 x 10 storage space above the garage. Full basement is high (9 foot ceilings) and dry and is unfinished with Natural Gas Heating/Cooling and Water Heater. Basement can be accessed from the garage as well as the interior of the home. Upstairs you will find 2 very large bedrooms with large walk-in closets and a full bath. The home also features a 2 year old Timberline Shingle Roof (50 year warranty). Beautifully landscaped and great location with lawn irrigation system. Walking distance to Fasola park with splash pad, walking trails, and fishing. 2020-06-09
This property is off market, which means it's not currently listed for sale or rent on Zillow. This may be different from what's available on other websites or public sources.
