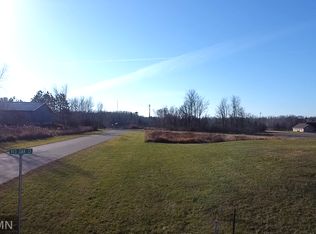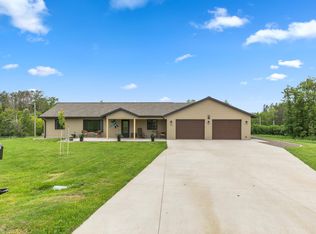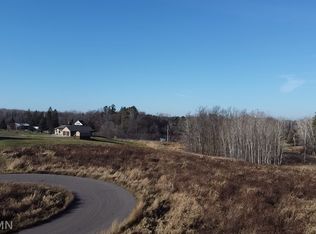Closed
$400,000
306 Red Oak Ct, Aitkin, MN 56431
2beds
1,780sqft
Single Family Residence
Built in 2023
0.43 Acres Lot
$397,200 Zestimate®
$225/sqft
$3,094 Estimated rent
Home value
$397,200
Estimated sales range
Not available
$3,094/mo
Zestimate® history
Loading...
Owner options
Explore your selling options
What's special
Check out this beautifully designed new construction home! The well thought out floor plan offers main floor living, including 2 bedrooms, 2 bathrooms, laundry, abundant storage and attached 3 stall heated garage. The vaulted ceilings give a bright and spacious feel to the open concept living area. The kitchen features custom cabinetry, a center island, and quartz counter tops. In the primary suite, you will love the walk-in closet and private bathroom, featuring a tiled shower and jetted tub! This home is ready for you to move in and enjoy living near all of the amenities Aitkin has to offer!
Zillow last checked: 8 hours ago
Listing updated: June 03, 2025 at 07:33am
Listed by:
Michael D. Williams 320-841-0033,
RE/MAX Results - Nisswa
Bought with:
Jeffrey Schlagel
Cummings Janzen Realty, Inc
Source: NorthstarMLS as distributed by MLS GRID,MLS#: 6651860
Facts & features
Interior
Bedrooms & bathrooms
- Bedrooms: 2
- Bathrooms: 2
- Full bathrooms: 2
Bedroom 1
- Level: Main
- Area: 195 Square Feet
- Dimensions: 13x15
Bedroom 2
- Level: Main
- Area: 156 Square Feet
- Dimensions: 12x13
Primary bathroom
- Level: Main
- Area: 140 Square Feet
- Dimensions: 10x14
Bathroom
- Level: Main
- Area: 56 Square Feet
- Dimensions: 7x8
Dining room
- Level: Main
- Area: 168 Square Feet
- Dimensions: 12x14
Kitchen
- Level: Main
- Area: 182 Square Feet
- Dimensions: 13x14
Laundry
- Level: Main
- Area: 84 Square Feet
- Dimensions: 12x7
Living room
- Level: Main
- Area: 312 Square Feet
- Dimensions: 12x26
Walk in closet
- Level: Main
- Area: 50 Square Feet
- Dimensions: 10x5
Heating
- Forced Air, Fireplace(s), Radiant Floor
Cooling
- Central Air
Appliances
- Included: Air-To-Air Exchanger, Dishwasher, Dryer, Gas Water Heater, Microwave, Range, Refrigerator, Stainless Steel Appliance(s), Washer
Features
- Basement: None
- Number of fireplaces: 1
- Fireplace features: Electric, Living Room, Stone
Interior area
- Total structure area: 1,780
- Total interior livable area: 1,780 sqft
- Finished area above ground: 1,724
- Finished area below ground: 0
Property
Parking
- Total spaces: 3
- Parking features: Attached, Asphalt, Floor Drain, Heated Garage, Insulated Garage, Storage
- Attached garage spaces: 3
Accessibility
- Accessibility features: Doors 36"+, No Stairs External, No Stairs Internal
Features
- Levels: One
- Stories: 1
- Patio & porch: Patio
- Pool features: None
Lot
- Size: 0.43 Acres
- Dimensions: 125 x 164 x 63 x 178
- Features: Wooded
Details
- Foundation area: 1780
- Parcel number: 561181100
- Zoning description: Residential-Single Family
Construction
Type & style
- Home type: SingleFamily
- Property subtype: Single Family Residence
Materials
- Engineered Wood, Frame
- Roof: Age 8 Years or Less,Asphalt
Condition
- Age of Property: 2
- New construction: Yes
- Year built: 2023
Utilities & green energy
- Electric: 200+ Amp Service
- Gas: Electric, Natural Gas
- Sewer: City Sewer/Connected
- Water: City Water/Connected
Community & neighborhood
Location
- Region: Aitkin
- Subdivision: Ryans Knoll
HOA & financial
HOA
- Has HOA: Yes
- HOA fee: $75 monthly
- Services included: Lawn Care, Snow Removal
- Association name: Trevor Betley
- Association phone: 218-839-3111
Other
Other facts
- Road surface type: Paved
Price history
| Date | Event | Price |
|---|---|---|
| 6/2/2025 | Sold | $400,000-7%$225/sqft |
Source: | ||
| 5/16/2025 | Pending sale | $430,000$242/sqft |
Source: | ||
| 2/21/2025 | Price change | $430,000-1.1%$242/sqft |
Source: | ||
| 1/22/2025 | Listed for sale | $435,000+0.2%$244/sqft |
Source: | ||
| 8/14/2024 | Listing removed | -- |
Source: | ||
Public tax history
| Year | Property taxes | Tax assessment |
|---|---|---|
| 2024 | $952 +0.6% | $348,533 +528.7% |
| 2023 | $946 +14% | $55,440 |
| 2022 | $830 +19.6% | $55,440 +25% |
Find assessor info on the county website
Neighborhood: 56431
Nearby schools
GreatSchools rating
- 8/10Rippleside Elementary SchoolGrades: PK-6Distance: 0.7 mi
- 7/10Aitkin Secondary SchoolGrades: 7-12Distance: 1.1 mi

Get pre-qualified for a loan
At Zillow Home Loans, we can pre-qualify you in as little as 5 minutes with no impact to your credit score.An equal housing lender. NMLS #10287.


